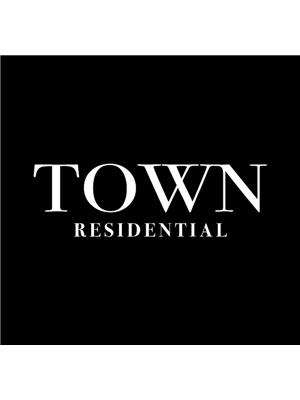48122 279 Avenue E, Rural Foothills County
- Bedrooms: 5
- Bathrooms: 6
- Living area: 3228.83 square feet
- Type: Residential
Source: Public Records
Note: This property is not currently for sale or for rent on Ovlix.
We have found 6 Houses that closely match the specifications of the property located at 48122 279 Avenue E with distances ranging from 2 to 10 kilometers away. The prices for these similar properties vary between 899,999 and 979,000.
Recently Sold Properties
Nearby Places
Name
Type
Address
Distance
Heritage Pointe Golf Club
Establishment
1 Heritage Pointe Drive
6.3 km
Calgary Okotoks Air Park
Establishment
Canada
7.6 km
South Health Campus
Hospital
Calgary
9.0 km
Bistro Provence
Restaurant
52 N Railway St
9.3 km
Christ the Redeemer Catholic Schools
School
1 McRae St
9.3 km
Seaman Stadium
Stadium
2111 N Railway St
9.5 km
Boston Pizza
Meal takeaway
10 Southridge Dr
10.5 km
Canadian Tire
Car repair
100 - 201 Southridge Drive
11.3 km
Centennial High School
School
55 Sun Valley Boulevard SE
14.8 km
Canadian Tire
Store
4155 126 Avenue SE
15.0 km
Spruce Meadows
School
18011 Spruce Meadows Way SW
15.4 km
Fish Creek Provincial Park
Park
15979 Southeast Calgary
16.1 km
Property Details
- Cooling: Central air conditioning
- Heating: Forced air, Natural gas
- Year Built: 2016
- Structure Type: House
- Exterior Features: Stone, Composite Siding
- Foundation Details: Poured Concrete
Interior Features
- Basement: Finished, Full
- Flooring: Carpeted, Vinyl Plank
- Appliances: Washer, Refrigerator, Water purifier, Range - Gas, Dishwasher, Oven, Dryer, Microwave, Freezer, Oven - Built-In, Humidifier, Garage door opener
- Living Area: 3228.83
- Bedrooms Total: 5
- Fireplaces Total: 1
- Bathrooms Partial: 3
- Above Grade Finished Area: 3228.83
- Above Grade Finished Area Units: square feet
Exterior & Lot Features
- Lot Features: Cul-de-sac, PVC window, No Smoking Home
- Water Source: Well
- Lot Size Units: acres
- Parking Total: 3
- Parking Features: Attached Garage, Attached Garage, Garage, Concrete
- Lot Size Dimensions: 3.99
Location & Community
- Common Interest: Freehold
- Street Dir Suffix: East
- Subdivision Name: Deer Creek Estates
Utilities & Systems
- Sewer: Mound
Tax & Legal Information
- Tax Lot: 5
- Tax Year: 2022
- Tax Block: 9
- Tax Annual Amount: 6935
- Zoning Description: CR
Additional Features
- Photos Count: 50
- Security Features: Smoke Detectors
This gorgeous, 4-acre property in Deer Creek Estates is nothing short of stunning. With its picturesque views of the rolling Foothills, this sought after location is the perfect place to call home. As you enter up the paved driveway you will find a 2 storey, custom built home that boasts over 4500 sqf of living space; 5 bed and 6 bath. A 10-minute drive from South Calgary and a short distance to Okotoks. . It is conveniently located close to St. Francis of Assisi Academy K-9, Heritage Heights School, and Scott Seaman Sports Rink. Upon entering the stunning foyer, you will be greeted by a massive great room with a custom nook designed for a baby grand piano, that looks out of 8 ft windows. The dining area opens up to a screened patio with 4 panel, sliding doors, providing breathtaking views of the surrounding nature. No expense has been spared in the amazing custom kitchen that boasts large West windows, a massive quartz island, farmhouse kitchen sink, touchless faucet and high-end stainless-steel appliances. Jenn-Air cooktop with downdraft ventilation, built-in oven and microwave, and a full freezer and fridge side-by-side are just few of the upgrades. Walk-in pantry with additional fridge and plenty of storage space completes the kitchen. Off the kitchen, you enter into specious mudroom which leads to a triple car garage with heated floors , 220V plugs and a fourth side bay for all your motor toys. The main floor also showcase laundry room with a sink , and a 2pc bath with a dog shower, plus additional den with ventilation that could be used for storing sports gear. 2 upper bedrooms are connected with a Jack - Jill bathroom. There is also a 2-piece powder room off of the 3rd room which is ideal for a growing teenager. Upstairs, through double doors you will enter into master retreat with an exquisite 6-piece ensuite bathroom, featuring a large, tiled walk- in shower w/ dual shower heads; one with full body spray jets and a luxurious free-standing soak er air jet tub, double vanity seperated by custom tower cabinetry with quartz cauntertops and undermount sinks. A massive walk - in closet completes the space. Bathroom is roughed in for in-floor heating. A reading room separates the master from the other bedrooms and offers great views from the East, bringing in an amazing light in the morning hour. The lower level boasts sunshine windows and 9 foot ceilings providing plenty of natural light. A large rec room, spacious bed, and a three-piece bathroom plus rough in wet bar is ideal for a family that likes to entertain. The property is freshly painted, offers vinyl floors on main and lower floor, 96" doors , 10' ceilings on main and 9' on the upper and lower level. Additional features include 2 A/C, upgraded septic system, and $40,000 peroxide water filtration system plus the upgraded spray foam throughout. The outside space of this home is ideal for families that like to be active. Front yard is landscaped with a pond by the vernada. (id:1945)








