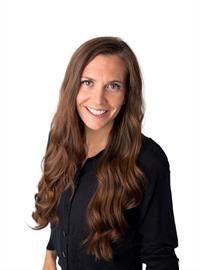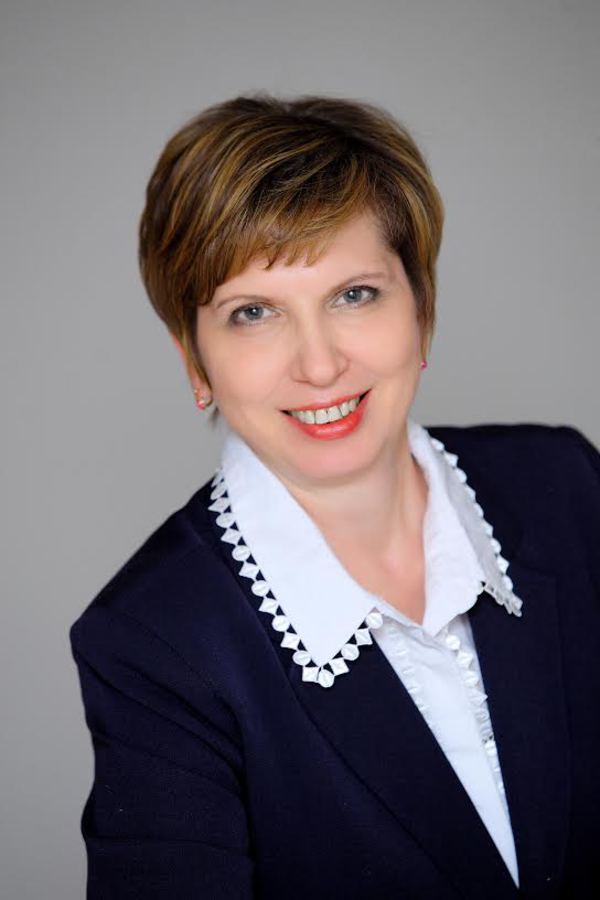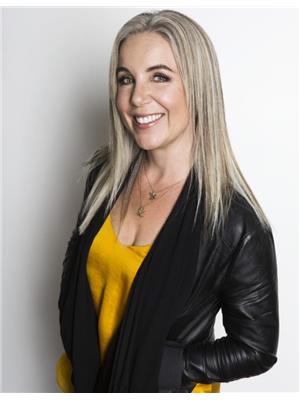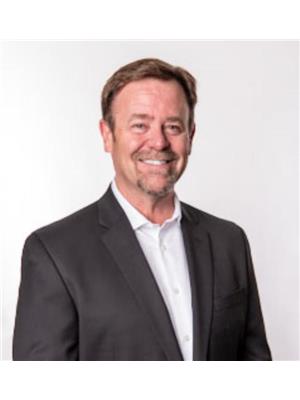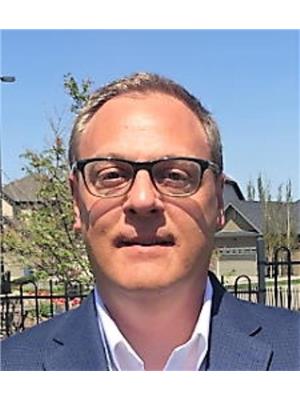300 Walgrove Boulevard Se, Calgary
- Bedrooms: 5
- Bathrooms: 4
- Living area: 2509 square feet
- Type: Residential
- Added: 9 days ago
- Updated: 9 days ago
- Last Checked: 4 hours ago
CORNER LOT, TWO BEDROOM ILLEGAL SUITE, MINI BAR, SEPARATE ENTRANCE. BETTER THAN NEW, NEW PAINT , THIS IS NOT YOUR AVERAGE HOME…PLUS A PERFECT BASEMNET FOR EXTENDED FAMILY! YOU WILL NOT FIND ANOTHER LIKE THIS ONE. Extensively upgraded with quality and functionality in mind in every aspect of this property. Located on a large corner lot you will be greeted with soaring 19 ft ceilings as you enter this bright and modern home, and wide plank flooring guide you through. The kitchen is fitted with contemporary white cabinetry, plenty of counter space, upgraded appliance package including a gas range, and a large walkthrough pantry leading to the mudroom with built ins. The living and dining room are surrounded by large windows including a double sliding door to the patio that is perfect for entertaining…and the trendy fireplace is a feature center that is tastefully accented with a tile surround. There is also an office/den space on this level for those working from home. Upstairs you will find 3 bedrooms including a large primary retreat complete with a 5 piece bath and large walk in closet. There is also another full bath, upstairs laundry, and sun filled bonus room on this level. Head downstairs or use the separate entrance to access the fully developed area where the same quality of finishing’s continue. Full kitchen with new stainless-steel appliances, separate laundry, full bath, 2 bedrooms, large family room with wet bar, and even a little workshop area that efficiently utilizes every space. There are a ton other upgrades to this home including Central AC, irrigation system, water softener, water filtration, speakers, finished garage with cabinets and epoxy flooring as well lined for a gas heater, parking pad for an extra vehicle, and way too much more to list! Check out the video tour! And call today to book your private tour and view this amazing home in person. (id:1945)
powered by

Property Details
- Cooling: Central air conditioning
- Heating: Forced air, Natural gas
- Stories: 2
- Year Built: 2018
- Structure Type: House
- Exterior Features: Concrete
- Foundation Details: Poured Concrete
- Construction Materials: Poured concrete, Wood frame
Interior Features
- Basement: Finished, Full, Separate entrance, Walk-up, Suite
- Flooring: Carpeted, Ceramic Tile, Vinyl Plank
- Appliances: Washer, Refrigerator, Gas stove(s), Dishwasher, Stove, Dryer, Microwave Range Hood Combo, Humidifier, Hood Fan, Window Coverings, Washer/Dryer Stack-Up
- Living Area: 2509
- Bedrooms Total: 5
- Fireplaces Total: 1
- Bathrooms Partial: 1
- Above Grade Finished Area: 2509
- Above Grade Finished Area Units: square feet
Exterior & Lot Features
- Lot Features: No Animal Home, No Smoking Home
- Lot Size Units: square feet
- Parking Total: 4
- Parking Features: Attached Garage
- Lot Size Dimensions: 4348.62
Location & Community
- Common Interest: Freehold
- Street Dir Suffix: Southeast
- Subdivision Name: Walden
Tax & Legal Information
- Tax Lot: 15
- Tax Year: 2024
- Tax Block: 26
- Parcel Number: 0037443603
- Tax Annual Amount: 5451
- Zoning Description: R-1
Room Dimensions
This listing content provided by REALTOR.ca has
been licensed by REALTOR®
members of The Canadian Real Estate Association
members of The Canadian Real Estate Association







