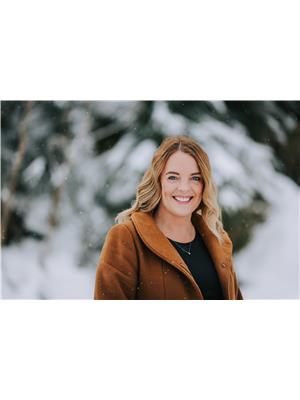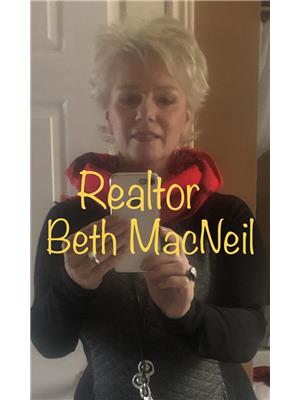48 Lakeside Drive, Humber Valley Resort
- Bedrooms: 6
- Bathrooms: 6
- Living area: 4100 square feet
- Type: Residential
- Added: 96 days ago
- Updated: 96 days ago
- Last Checked: 8 hours ago
48 Lakeside Drive is located on the waterfront just minutes from the bridge at Humber Valley Resort. This stunning floor plan is a unique opportunity to own your dream lakefront home. The front entrance immediately opens into vaulted ceilings with a view of the water from every angle. This chalet has five spacious bedrooms each with ensuites and sixth bonus space ideal for a home gym or a smaller guest room. The kitchen and dining areas are ideal for entertaining with custom stone countertops, a large peninsula and an open concept kitchen all with stunning views of the lake. There is hardwood flooring throughout and the large mezzanine adds extra square footage and completes the chalets appeal with the best view Humber Valley has to offer. The glass staircase allows access to the second level of the home, the main living space has a floor to ceiling stone propane fireplace and the expansive windows boast plenty of natural light on all levels. Above the garage is a large bedroom separate from the main living space with vaulted ceilings and a walk out patio. This chalet is being sold fully furnished and is located just minutes from world class salmon fishing on the Humber River and has access to the snowmobile groomed trail system and ATV trails. This chalet is in a prime resort location, perfect for family living or an ideal rental income property. Humber Valley Resort Restrictive Covenants and Agreements apply to the purchase of this property. There is NO HST applicable to this sale. (id:1945)
powered by

Property DetailsKey information about 48 Lakeside Drive
Interior FeaturesDiscover the interior design and amenities
Exterior & Lot FeaturesLearn about the exterior and lot specifics of 48 Lakeside Drive
Location & CommunityUnderstand the neighborhood and community
Utilities & SystemsReview utilities and system installations
Tax & Legal InformationGet tax and legal details applicable to 48 Lakeside Drive
Room Dimensions

This listing content provided by REALTOR.ca
has
been licensed by REALTOR®
members of The Canadian Real Estate Association
members of The Canadian Real Estate Association
Nearby Listings Stat
Active listings
6
Min Price
$350,000
Max Price
$925,000
Avg Price
$581,317
Days on Market
240 days
Sold listings
0
Min Sold Price
$0
Max Sold Price
$0
Avg Sold Price
$0
Days until Sold
days
Nearby Places
Additional Information about 48 Lakeside Drive












