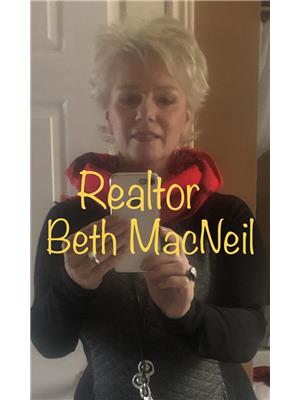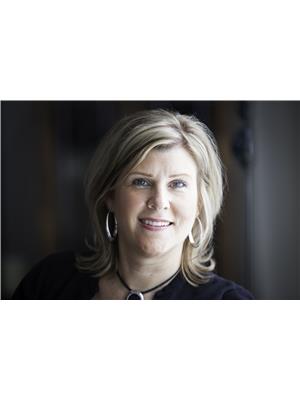4 Hillside Drive, Humber Valley Resort
- Bedrooms: 5
- Bathrooms: 5
- Living area: 3956 square feet
- Type: Residential
- Added: 72 days ago
- Updated: 60 days ago
- Last Checked: 8 hours ago
This five-bedroom chalet, featuring the Twin Peaks design, offers a perfect blend of style and functionality. Upon entering, you're greeted by a spacious foyer with a coat closet on one side and a half bath on the other. Beyond the entryway, the space opens into a vaulted living room, seamlessly connecting with the open-concept kitchen and dining areas. Expansive windows flood the chalet with natural light, showcasing the natural surroundings. On the main floor, two bedrooms, designed as the children's quarters, share a full bathroom, providing a practical layout. An open-riser staircase with glass balustrades creates a modern, sleek look and an airy feel as it leads to a surround glass mezzanine landing. From here, you can enjoy a view of the valley across fairway 12 and the hills beyond. The mezzanine connects two master bedrooms, each featuring spacious walk-in closets and private ensuite bathrooms. A second set of stairs, located off the kitchen and separate from the main living area, leads to a family room with a loft above. The loft includes four twin beds and a private ensuite, making it an ideal retreat for guests or family. Humber Valley Resort offers a luxurious retreat in one of Newfoundland's most scenic locations. This chalet overlooks the resort’s championship River Course, blending lush fairways with rolling hills. Just minutes from the renowned Humber River, famous for salmon fishing, and a short drive to Marble Mountain Ski Resort, it’s perfect for year-round outdoor activities. Deer Lake Airport is only 20 minutes away, ensuring easy travel. In winter, groomed snowmobile trails provide adventure, while summer and fall are ideal for hiking and ATVing. This property is move-in ready, offering the added convenience of being fully furnished and complete with appliances, ensuring a seamless transition. The purchase is subject to Humber Valley Resort's Restrictive Covenants and Agreements. (id:1945)
powered by

Property DetailsKey information about 4 Hillside Drive
Interior FeaturesDiscover the interior design and amenities
Exterior & Lot FeaturesLearn about the exterior and lot specifics of 4 Hillside Drive
Location & CommunityUnderstand the neighborhood and community
Utilities & SystemsReview utilities and system installations
Tax & Legal InformationGet tax and legal details applicable to 4 Hillside Drive
Room Dimensions

This listing content provided by REALTOR.ca
has
been licensed by REALTOR®
members of The Canadian Real Estate Association
members of The Canadian Real Estate Association
Nearby Listings Stat
Active listings
3
Min Price
$565,000
Max Price
$585,000
Avg Price
$576,333
Days on Market
59 days
Sold listings
1
Min Sold Price
$599,900
Max Sold Price
$599,900
Avg Sold Price
$599,900
Days until Sold
208 days
Nearby Places
Additional Information about 4 Hillside Drive














