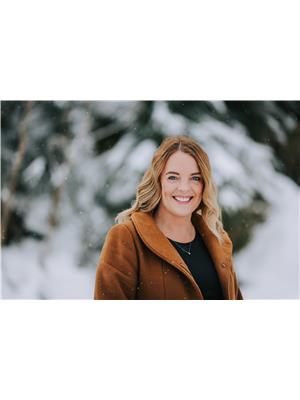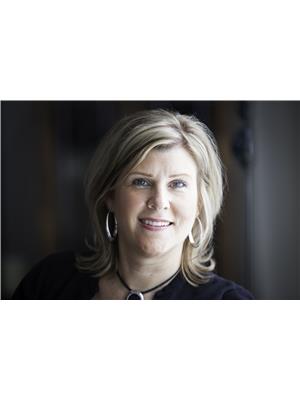2247 Boom Siding Road, Little Rapids
- Bedrooms: 3
- Bathrooms: 2
- Living area: 2433 square feet
- Type: Residential
- Added: 423 days ago
- Updated: 59 days ago
- Last Checked: 10 hours ago
Visit REALTOR website for additional information. Spectacular 15-year-old waterfront property on a 1-acre double lot with panoramic views. High-quality craftsmanship throughout. Main floor features a covered porch, tile flooring with in-floor heating, a wet bar, and a 2nd bedroom with ensuite. Open kitchen and living area on the 2nd floor with a 4-season sunroom, wood stove, and extensive kitchen island. Upper floor boasts the main bedroom with lake views and an attached bathroom. Fully finished basement with laundry, storage, and more. Triple car garage matches the home's style and offers parking for 3 vehicles plus a workshop. Loft area with potential for Airbnb or rental space. Your dream home awaits! (id:1945)
powered by

Property DetailsKey information about 2247 Boom Siding Road
Interior FeaturesDiscover the interior design and amenities
Exterior & Lot FeaturesLearn about the exterior and lot specifics of 2247 Boom Siding Road
Location & CommunityUnderstand the neighborhood and community
Utilities & SystemsReview utilities and system installations
Tax & Legal InformationGet tax and legal details applicable to 2247 Boom Siding Road
Room Dimensions

This listing content provided by REALTOR.ca
has
been licensed by REALTOR®
members of The Canadian Real Estate Association
members of The Canadian Real Estate Association
Nearby Listings Stat
Active listings
1
Min Price
$899,000
Max Price
$899,000
Avg Price
$899,000
Days on Market
422 days
Sold listings
0
Min Sold Price
$0
Max Sold Price
$0
Avg Sold Price
$0
Days until Sold
days
Nearby Places
Additional Information about 2247 Boom Siding Road













