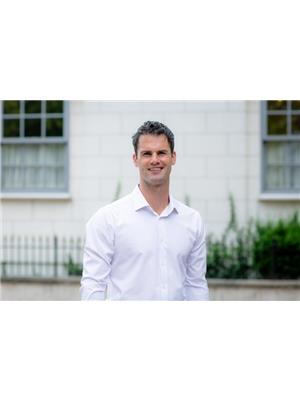1403 A Everett Lane, South Frontenac
- Bedrooms: 4
- Bathrooms: 3
- Type: Residential
- Added: 18 days ago
- Updated: 17 hours ago
- Last Checked: 9 hours ago
Discover your private lakeside retreat on the pristine shores of Knowlton Lake, just under 30 minutes from Kingston. This exceptional waterfront property offers an ideal setting for swimming, boating, and relaxing with its clean, accessible shoreline and crystal-clear waters. Enjoy stunning, unobstructed westerly views and take in the breathtaking sunsets every evening. Whether you're looking to escape for the weekend or settle into a tranquil year-round home, this property is your perfect getaway. Embrace the lake life make 1403A Everett Lane your new paradise today. (id:1945)
powered by

Property DetailsKey information about 1403 A Everett Lane
- Cooling: Central air conditioning
- Heating: Forced air, Oil
- Stories: 2
- Structure Type: House
- Exterior Features: Stone, Vinyl siding
- Foundation Details: Block
Interior FeaturesDiscover the interior design and amenities
- Basement: Finished, Walk out, N/A
- Appliances: Washer, Refrigerator, Stove, Dryer
- Bedrooms Total: 4
- Bathrooms Partial: 1
Exterior & Lot FeaturesLearn about the exterior and lot specifics of 1403 A Everett Lane
- View: View of water, Direct Water View
- Parking Total: 6
- Lot Size Dimensions: 127.5 x 140.6 FT
- Waterfront Features: Waterfront
Location & CommunityUnderstand the neighborhood and community
- Directions: Gould Lake Road to Everett Lane
- Common Interest: Freehold
- Community Features: Fishing
Utilities & SystemsReview utilities and system installations
- Sewer: Septic System
- Electric: Generator
Tax & Legal InformationGet tax and legal details applicable to 1403 A Everett Lane
- Tax Annual Amount: 4207.65
Room Dimensions

This listing content provided by REALTOR.ca
has
been licensed by REALTOR®
members of The Canadian Real Estate Association
members of The Canadian Real Estate Association
Nearby Listings Stat
Active listings
1
Min Price
$899,000
Max Price
$899,000
Avg Price
$899,000
Days on Market
17 days
Sold listings
0
Min Sold Price
$0
Max Sold Price
$0
Avg Sold Price
$0
Days until Sold
days
Nearby Places
Additional Information about 1403 A Everett Lane



















































