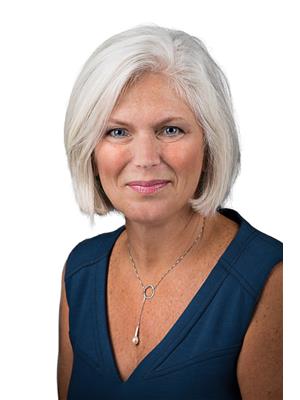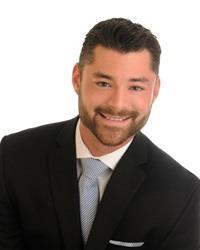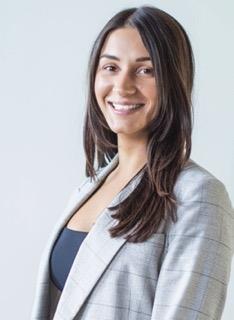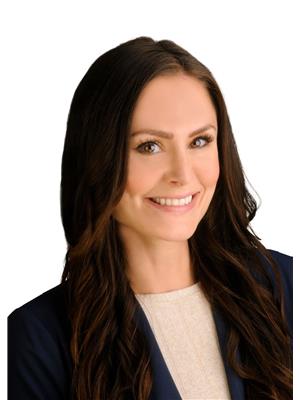84 Dewar Avenue, Mcnab Braeside
- Bedrooms: 3
- Bathrooms: 1
- Type: Residential
- Added: 223 days ago
- Updated: 14 minutes ago
- Last Checked: 10 minutes ago
STOP THE CAR! 2 lots for the price of one! Wonderful home with that wow factor view of the Ottawa River, sitting along side the Algonquin Trail (walk, run, bike, cross country ski) & beach access 30 seconds away. Literally built like a brick on bedrock. Great room enjoys floor to vaulted ceiling cedar windows (all windows cedar), pine floors (throughout main) and wood burning fireplace, spacious balcony/deck, panoramic views, sunsets galore! Roomy kitchen and dining rooms, bring your imagination to these spaces! 3 bedrooms and nicely updated main bathroom. The lower level boasts a large recreation room with walk out patio doors to a patio, wood burning stove and numerous storage spaces along with laundry and a multi use room. Roof Shingles 2018 & Dining patio door 2018. This ""get away"" location is 10 min to Arnprior or Renfrew. Sand Point Golf Course right down the road. Country living with a Sunset View!, Flooring: Tile, Flooring: Marble, Flooring: Softwood (id:1945)
powered by

Property DetailsKey information about 84 Dewar Avenue
Interior FeaturesDiscover the interior design and amenities
Exterior & Lot FeaturesLearn about the exterior and lot specifics of 84 Dewar Avenue
Location & CommunityUnderstand the neighborhood and community
Utilities & SystemsReview utilities and system installations
Tax & Legal InformationGet tax and legal details applicable to 84 Dewar Avenue

This listing content provided by REALTOR.ca
has
been licensed by REALTOR®
members of The Canadian Real Estate Association
members of The Canadian Real Estate Association
Nearby Listings Stat
Active listings
1
Min Price
$539,900
Max Price
$539,900
Avg Price
$539,900
Days on Market
223 days
Sold listings
0
Min Sold Price
$0
Max Sold Price
$0
Avg Sold Price
$0
Days until Sold
days
Nearby Places
Additional Information about 84 Dewar Avenue















