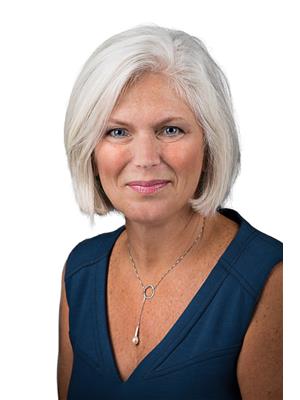5 Rue Norvic, Clarendon
- Bedrooms: 4
- Bathrooms: 2
- Living area: 2109 square feet
- Type: Residential
- Added: 16 days ago
- Updated: 16 days ago
- Last Checked: 8 hours ago
Discover this magnificent 2,109 sq. ft. waterfront residence, located in the peaceful waterfront community of Sandbay. With its 4 bedrooms and 2 modern bathrooms, it offers all the comfort you could wish for. The first floor features a bright living room with cathedral ceilings and a pellet stove on an elegant stone wall, creating a warm and inviting atmosphere. Enjoy breathtaking views of the Ottawa River and the natural charm of the surrounding mature trees. The carefully landscaped waterfront lot features a dock and a magnificent beach just 2 minutes away. (id:1945)
powered by

Property DetailsKey information about 5 Rue Norvic
- Roof: Asphalt shingle, Unknown
- Heating: Electric, Wood
- Stories: 2
- Year Built: 2008
- Structure Type: House
- Exterior Features: Concrete, Precast concrete
- Foundation Details: Poured Concrete
Interior FeaturesDiscover the interior design and amenities
- Basement: Crawl space
- Living Area: 2109
- Bedrooms Total: 4
- Fireplaces Total: 1
- Fireplace Features: Pellet
Exterior & Lot FeaturesLearn about the exterior and lot specifics of 5 Rue Norvic
- View: View of water
- Lot Features: Sloping, Flat site, Double width or more driveway, Wood cupboard, PVC window, Sliding windows, Hung windows (Guillotine), Crank windows, French window, Non Paved Driveway
- Water Source: Well
- Lot Size Units: square meters
- Parking Total: 4
- Water Body Name: Rivière des Outaouais
- Parking Features: Other
- Lot Size Dimensions: 1021.90
- Waterfront Features: Waterfront
Utilities & SystemsReview utilities and system installations
- Sewer: Septic tank
Tax & Legal InformationGet tax and legal details applicable to 5 Rue Norvic
- Zoning: Residential
Additional FeaturesExplore extra features and benefits
- Security Features: Alarm system
Room Dimensions

This listing content provided by REALTOR.ca
has
been licensed by REALTOR®
members of The Canadian Real Estate Association
members of The Canadian Real Estate Association
Nearby Listings Stat
Active listings
1
Min Price
$700,000
Max Price
$700,000
Avg Price
$700,000
Days on Market
16 days
Sold listings
0
Min Sold Price
$0
Max Sold Price
$0
Avg Sold Price
$0
Days until Sold
days
Nearby Places
Additional Information about 5 Rue Norvic


































