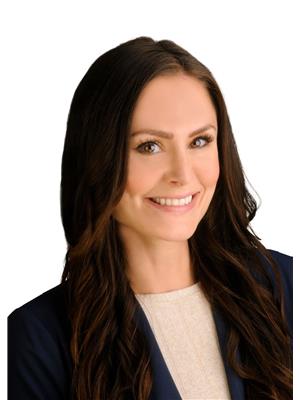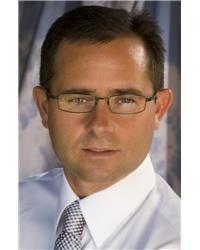49 Mccallum Drive, Mcnab Braeside
- Bedrooms: 5
- Bathrooms: 3
- Type: Residential
- Added: 29 days ago
- Updated: 13 hours ago
- Last Checked: 5 hours ago
Flooring: Vinyl, Flooring: Hardwood, Flooring: Ceramic, OPEN HOUSE SUNDAY, NOV. 24 2PM-4PM Beautiful 3+2 bedroom home on 1.7 acres is waiting for its new owners! Enjoy your private back yard, relax in the hot tub with nature all around you, or explore your own treed lot as an adventure of its own. Convenient cedar deck located just off the spacious kitchen and dining room which overlook the backyard. Largest of the lower level bedrooms is currently used as a playroom. Family room, bathroom and additional bedroom make this a fantastic retreat! Book your showing asap! 48 hours irrevocable on all offers. (id:1945)
powered by

Property DetailsKey information about 49 Mccallum Drive
Interior FeaturesDiscover the interior design and amenities
Exterior & Lot FeaturesLearn about the exterior and lot specifics of 49 Mccallum Drive
Location & CommunityUnderstand the neighborhood and community
Utilities & SystemsReview utilities and system installations
Tax & Legal InformationGet tax and legal details applicable to 49 Mccallum Drive
Room Dimensions

This listing content provided by REALTOR.ca
has
been licensed by REALTOR®
members of The Canadian Real Estate Association
members of The Canadian Real Estate Association
Nearby Listings Stat
Active listings
2
Min Price
$622,000
Max Price
$1,775,000
Avg Price
$1,198,500
Days on Market
38 days
Sold listings
0
Min Sold Price
$0
Max Sold Price
$0
Avg Sold Price
$0
Days until Sold
days
Nearby Places
Additional Information about 49 Mccallum Drive

















