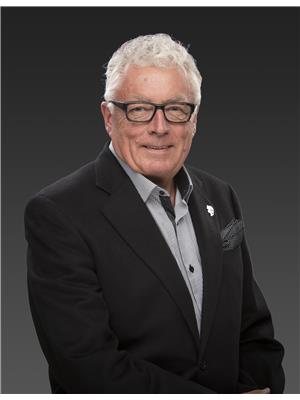709 Carleton Street, Kelowna
- Bedrooms: 5
- Bathrooms: 4
- Living area: 3427 square feet
- Type: Residential
- Added: 129 days ago
- Updated: 19 days ago
- Last Checked: 20 hours ago
Welcome to another show stopper by Ovation Homes! The “Essex” features over 3400 sq. ft with 5 bedrooms, 4 bathrooms (including a 1 bedroom legal suite), two living rooms, sprawling covered deck from which to enjoy the panoramic mountain and valley views, this one is calling you home. From the heated and cooled triple car garage with EV charger and hot/cold hose bib, to the 8 foot solid core doors with bearing hinges, stacked ceiling height kitchen cabinetry, waterfall countertops, slab porcelain clad fireplace, etc, you won’t want to miss this one. The Primary bedroom and ensuite provides for a spa-like retreat, while a generous sized second bedroom and full bathroom round out the main floor. The lower level has a large family room with wet bar, for kids to play and/or adults to entertain, and also features two additional bedrooms, another full bathroom, and large mechanical room/storage. A fully self contained 1 bedroom legal suite aids affordability, or extended space for family to stay. Located in The Estates at University Heights, your premier neighbourhood in the University District of Kelowna. University Heights is close to all the amenities your family needs. Steps from local biking and hiking trails. 15 minute walk to UBCO and a 10 minute walk to Aberdeen Hall Preparatory School. Less than a 10 minute drive to Airport Village, Kelowna International Airport, and the Bear and Quail golf courses. Landscaping is included and GST is applicable on the purchase price. (id:1945)
powered by

Property DetailsKey information about 709 Carleton Street
Interior FeaturesDiscover the interior design and amenities
Exterior & Lot FeaturesLearn about the exterior and lot specifics of 709 Carleton Street
Location & CommunityUnderstand the neighborhood and community
Utilities & SystemsReview utilities and system installations
Tax & Legal InformationGet tax and legal details applicable to 709 Carleton Street
Room Dimensions

This listing content provided by REALTOR.ca
has
been licensed by REALTOR®
members of The Canadian Real Estate Association
members of The Canadian Real Estate Association
Nearby Listings Stat
Active listings
4
Min Price
$1,325,000
Max Price
$1,699,900
Avg Price
$1,463,450
Days on Market
61 days
Sold listings
3
Min Sold Price
$679,900
Max Sold Price
$1,829,000
Avg Sold Price
$1,252,633
Days until Sold
139 days
Nearby Places
Additional Information about 709 Carleton Street














