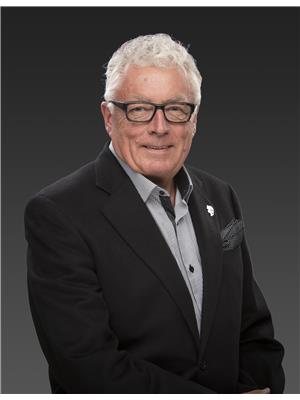3937 Gallaghers Circle, Kelowna
- Bedrooms: 4
- Bathrooms: 3
- Living area: 2900 square feet
- Type: Residential
- Added: 142 days ago
- Updated: 60 days ago
- Last Checked: 3 hours ago
Redecorated-Restored-Remarkable! Former 'Tommy Award' Winning Custom Home featuring the finest in Decor, Quality, Style, & Detail. Great Views of the 5th Fairway of Gallaghers famous “Canyon Course”. No downsizing here: Exquisite, Elegant and Inviting all apply to this beautiful home. Add to that - - Location, Spectacular View, Tranquility and Privacy - - and you have the ultimate Lifestyle package for you and your visiting family and friends. This home provides the opportunity for both casual outdoor Okanagan get-togethers and more formal and elegant entertaining. This home is so meticulously maintained and spotless that you could host a festive party the day you move in. Huge 4 Car Tandem Garage - Bring all your toys! Remember, Home is where the “Cart” is. Located in the gated community of Gallagher's Canyon with prized Golfing, Social Events, Pool, Fitness Center, Tennis, Arts and Crafts, and much more! Patterned after the very popular “Del Webb” Retirement Communities Concept throughout the US - Gallaghers is the Ultimate Okanagan Lifestyle community. “If you are Lucky Enough to live at Gallaghers - - You are Lucky Enough!” (id:1945)
powered by

Show
More Details and Features
Property DetailsKey information about 3937 Gallaghers Circle
- Roof: Asphalt shingle, Unknown
- Cooling: Central air conditioning
- Heating: Forced air, See remarks
- Stories: 2
- Year Built: 1998
- Structure Type: House
Interior FeaturesDiscover the interior design and amenities
- Living Area: 2900
- Bedrooms Total: 4
Exterior & Lot FeaturesLearn about the exterior and lot specifics of 3937 Gallaghers Circle
- Water Source: Municipal water
- Lot Size Units: acres
- Parking Total: 2
- Parking Features: Attached Garage
- Lot Size Dimensions: 0.15
Location & CommunityUnderstand the neighborhood and community
- Common Interest: Condo/Strata
Property Management & AssociationFind out management and association details
- Association Fee: 302
Utilities & SystemsReview utilities and system installations
- Sewer: Municipal sewage system
Tax & Legal InformationGet tax and legal details applicable to 3937 Gallaghers Circle
- Zoning: Unknown
- Parcel Number: 023-725-303
- Tax Annual Amount: 5676.03
Room Dimensions

This listing content provided by REALTOR.ca
has
been licensed by REALTOR®
members of The Canadian Real Estate Association
members of The Canadian Real Estate Association
Nearby Listings Stat
Active listings
15
Min Price
$935,000
Max Price
$1,889,000
Avg Price
$1,255,372
Days on Market
68 days
Sold listings
5
Min Sold Price
$989,000
Max Sold Price
$1,399,000
Avg Sold Price
$1,210,800
Days until Sold
82 days
Additional Information about 3937 Gallaghers Circle

























































