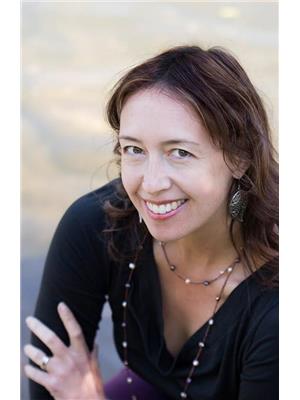3064 Upper Slocan Park Road, Slocan Park
- Bedrooms: 3
- Bathrooms: 2
- Living area: 2540 square feet
- Type: Residential
- Added: 13 days ago
- Updated: 23 hours ago
- Last Checked: 15 hours ago
Visit REALTOR website for additional information. Amazing Slocan Valley acreage *2020-2024 -Huge Custom Renovations - buildings & property ask seller for details! 2 story Shop w/ 2 Apartments! Potential income of $2200/month or greater *Potential Air BnB business *HUGE garden w/ irrigation *Amazing living spaces w/ lots of natural light *Gorgeous kitchen w/ st. stl appliances *Well appointed baths *Barrier free ramp & hallways *Beautifully landscaped *Fruit trees *Fire pit & patio area wired for hot tub *Gated & fully fenced *Outbuilding that can be a barn *Potential to develop further livestock pens *Multiple RV hook ups *Space to put in Tiny Home *400 amp service *Walk to Co-op, businesses & community hall *On school bus route *25 min drive to Nelson or Castlegar *Close to Slocan River & Rails to Trails *MUST SEE PROPERTY! (id:1945)
powered by

Property DetailsKey information about 3064 Upper Slocan Park Road
- Roof: Asphalt shingle, Unknown
- Cooling: See Remarks
- Heating: Baseboard heaters, Stove, Forced air, Electric, Wood
- Stories: 1
- Year Built: 1954
- Structure Type: House
- Exterior Features: Composite Siding
- Architectural Style: Ranch
Interior FeaturesDiscover the interior design and amenities
- Basement: Full
- Flooring: Laminate, Ceramic Tile, Vinyl
- Appliances: Refrigerator, Dishwasher, Range, Freezer, Hood Fan, Washer & Dryer
- Living Area: 2540
- Bedrooms Total: 3
- Fireplaces Total: 1
- Fireplace Features: Free Standing Metal
Exterior & Lot FeaturesLearn about the exterior and lot specifics of 3064 Upper Slocan Park Road
- View: Mountain view, Valley view, View (panoramic)
- Lot Features: Private setting, Treed, Sloping, Central island, Wheelchair access
- Water Source: Irrigation District
- Lot Size Units: acres
- Parking Total: 12
- Parking Features: Carport, See Remarks
- Lot Size Dimensions: 6.49
Location & CommunityUnderstand the neighborhood and community
- Common Interest: Freehold
- Community Features: Family Oriented, Rural Setting, Pets Allowed, Rentals Allowed
Utilities & SystemsReview utilities and system installations
- Sewer: Septic tank
- Utilities: Water, Sewer, Natural Gas, Electricity, Cable, Telephone
Tax & Legal InformationGet tax and legal details applicable to 3064 Upper Slocan Park Road
- Zoning: Unknown
- Parcel Number: 030-241-979
- Tax Annual Amount: 2427.36
Additional FeaturesExplore extra features and benefits
- Security Features: Smoke Detector Only
Room Dimensions

This listing content provided by REALTOR.ca
has
been licensed by REALTOR®
members of The Canadian Real Estate Association
members of The Canadian Real Estate Association
Nearby Listings Stat
Active listings
2
Min Price
$765,000
Max Price
$999,999
Avg Price
$882,500
Days on Market
130 days
Sold listings
0
Min Sold Price
$0
Max Sold Price
$0
Avg Sold Price
$0
Days until Sold
days
Nearby Places
Additional Information about 3064 Upper Slocan Park Road























