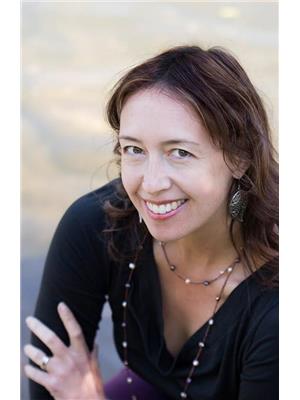2960 Upper Slocan Park Road, Slocan Park
- Bedrooms: 4
- Bathrooms: 3
- Living area: 2978 square feet
- Type: Residential
- Added: 217 days ago
- Updated: 10 days ago
- Last Checked: 22 hours ago
Visit REALTOR? website for additional information. Located south end of Slocan Valley in Slocan Park! Perfect for the farming family! Eligible for Farm Status *Schools nearby and on a bus route *Loft barn *Hug Chicken Coop *Fantastic garage & attached shop *Wrap around decks w/ views *Covered deck area *Living spaces graced by 26ft vaulted ceilings *Large open country kitchen & dining area *Birch wood cabinetry & fir flooring *Open floor concept *Amazing gallery area *Wonderful brick hearth & chimney *Master suite w/ private deck *Built in closets *Spacious bedrooms *3 nicely appointed baths *HUGE family room w/ potential to be a full separate suite *Private & very peaceful location backing onto the mountain w/ excellent sun exposure all year long *Must see to get ALL the details on this RARE property w/ easy commute to Nelson or Castlegar! (id:1945)
powered by

Property DetailsKey information about 2960 Upper Slocan Park Road
- Roof: Steel, Unknown
- Heating: Heat Pump, Stove, Forced air, Wood
- Year Built: 1999
- Structure Type: House
- Exterior Features: Wood
Interior FeaturesDiscover the interior design and amenities
- Basement: Full
- Flooring: Hardwood, Carpeted, Ceramic Tile, Linoleum
- Appliances: Washer, Refrigerator, Range - Electric, Dishwasher, Dryer
- Living Area: 2978
- Bedrooms Total: 4
- Fireplaces Total: 1
- Fireplace Features: Insert
Exterior & Lot FeaturesLearn about the exterior and lot specifics of 2960 Upper Slocan Park Road
- View: Mountain view, Valley view
- Lot Features: Private setting, One Balcony
- Water Source: Well
- Lot Size Units: acres
- Parking Total: 2
- Parking Features: Attached Garage, RV, See Remarks
- Lot Size Dimensions: 16.33
- Waterfront Features: Waterfront on creek
Location & CommunityUnderstand the neighborhood and community
- Common Interest: Freehold
- Community Features: Family Oriented, Rural Setting
Utilities & SystemsReview utilities and system installations
- Sewer: Septic tank
Tax & Legal InformationGet tax and legal details applicable to 2960 Upper Slocan Park Road
- Zoning: Unknown
- Parcel Number: 006-623-727
- Tax Annual Amount: 2576
Room Dimensions

This listing content provided by REALTOR.ca
has
been licensed by REALTOR®
members of The Canadian Real Estate Association
members of The Canadian Real Estate Association
Nearby Listings Stat
Active listings
1
Min Price
$1,099,000
Max Price
$1,099,000
Avg Price
$1,099,000
Days on Market
216 days
Sold listings
0
Min Sold Price
$0
Max Sold Price
$0
Avg Sold Price
$0
Days until Sold
days
Nearby Places
Additional Information about 2960 Upper Slocan Park Road






















