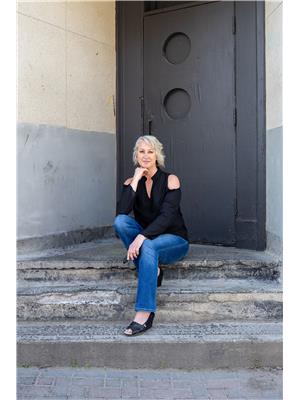116 Russell St, West Nipissing
- Bedrooms: 4
- Bathrooms: 2
- Type: Residential
Source: Public Records
Note: This property is not currently for sale or for rent on Ovlix.
We have found 6 Houses that closely match the specifications of the property located at 116 Russell St with distances ranging from 2 to 6 kilometers away. The prices for these similar properties vary between 314,500 and 609,900.
Recently Sold Properties
Nearby Places
Name
Type
Address
Distance
West Nipissing
Locality
West Nipissing
0.3 km
Collège Boréal - Nipissing
School
96 Main St
0.3 km
Conseil Des Arts De Nipissing Ouest
School
90 Main
0.4 km
École Secondaire Franco-Cité
School
90 Main St
0.4 km
Nipissing Food In Bins
Health
59 William St
0.4 km
A-1 Driving School
School
94 King St
0.4 km
Carl's Restaurant
Restaurant
172 King
0.5 km
Sturgeon Falls Foodland
Grocery or supermarket
180 King
0.5 km
White Woods Public School
School
177 Ethel St
0.5 km
McMacken's Pub
Restaurant
37 John
0.5 km
National Bank
Atm
205 KING ST
0.6 km
Giant Tiger
Clothing store
42 William St
0.6 km
Property Details
- Cooling: Central air conditioning
- Heating: Forced air, Natural gas
- Stories: 1
- Structure Type: House
- Architectural Style: Bungalow
Interior Features
- Basement: Finished, N/A
- Bedrooms Total: 4
Exterior & Lot Features
- Parking Total: 5
- Parking Features: Attached Garage
- Lot Size Dimensions: 66 x 66.09 FT
Location & Community
- Common Interest: Freehold
Utilities & Systems
- Utilities: Sewer, Natural Gas, Electricity, Cable
Tax & Legal Information
- Tax Annual Amount: 3274.48
Additional Features
- Photos Count: 36
NEW PRICE-Bungalow style home built in mid 90's with full finished basement, attached insulated/wired garage with direct access to the house, very well maintained and economical, gas heating with central air, open kitchen includes all stainless appliances, patio doors to deck off dining area for outdoor cooking, also new deck off master bedroom, main floor full bathroom with 3 bedrooms, hardwood flooring on main floor living areas & bedrooms, lower level with extra bedroom, large recreational room with cozy gas fireplace, laundry/furnace room & storage area. short walk to schools, day care, hospital and recreational center, shopping and downtown. Home just on the market and ready to sell. Buy now and move in for the winter. Looks great. (id:1945)










