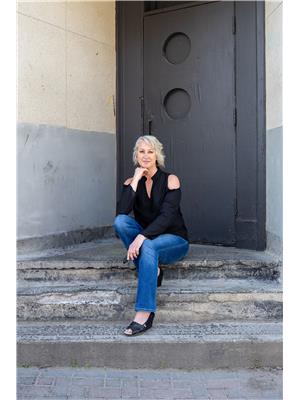970 Evansville Drive, Sturgeon Falls
- Bedrooms: 3
- Bathrooms: 1
- Living area: 1531 square feet
- Type: Residential
- Added: 38 days ago
- Updated: 35 days ago
- Last Checked: 8 hours ago
970 Evansville Dr (Sturgeon Falls) - Life on the River Awaits! Only minutes to the town is this 3-bedroom, 1-floor bungalow situated on the Upper Sturgeon River on an 82x235 lot. The home features an open-concept living/kitchen area, forced-air natural gas heat, central air conditioning, a drilled well and a septic system. Recent upgrades include shingles, siding, windows and doors. Outside you will find a beautifully landscaped yard with some interlocking, fencing, decking, hot tub, and stairs leading to the waterfront. The ultimate man cave/diva den is the 20'8x30'9 insulated & heated garage! There is plenty more storage with a 12'3x22'7 shed and workshop. Come and see this gorgeous property attractively priced at $609,900. (id:1945)
powered by

Property DetailsKey information about 970 Evansville Drive
Interior FeaturesDiscover the interior design and amenities
Exterior & Lot FeaturesLearn about the exterior and lot specifics of 970 Evansville Drive
Location & CommunityUnderstand the neighborhood and community
Utilities & SystemsReview utilities and system installations
Tax & Legal InformationGet tax and legal details applicable to 970 Evansville Drive
Room Dimensions

This listing content provided by REALTOR.ca
has
been licensed by REALTOR®
members of The Canadian Real Estate Association
members of The Canadian Real Estate Association
Nearby Listings Stat
Active listings
1
Min Price
$609,900
Max Price
$609,900
Avg Price
$609,900
Days on Market
38 days
Sold listings
1
Min Sold Price
$359,900
Max Sold Price
$359,900
Avg Sold Price
$359,900
Days until Sold
32 days
Nearby Places
Additional Information about 970 Evansville Drive












