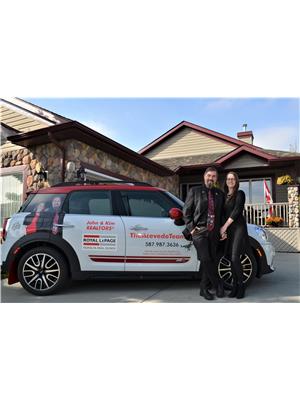51 929 Picard Dr Nw, Edmonton
- Bedrooms: 2
- Bathrooms: 2
- Living area: 127.65 square meters
- Type: Duplex
- Added: 2 days ago
- Updated: 8 hours ago
- Last Checked: 4 minutes ago
The Shores II is a classy adult community located steps to the Lewis Estates Golf Club House and excellent shops and services. 10 minutes to WEM. Original non smoking owner, pristine condition throughout. Open layout that is bright and airy. Kitchen has stainless appliances(2019), microwave(2024) and a great eat at breakfast bar. Living room has lots of windows and a gas fireplace. Main floor laundry room. Master bedroom is large with great windows and a 3 piece ensuite with a walkin shower and walkin closet. Second bedroom on the main floor is currently being used as a den . Spacious main bath across the hall has a tub and shower . There is plenty of built-in storage throughout the home and attached garage. Home is fully air conditioned. Hot water tank,humidifier and furnace all replaced in past few months. Built in Vacuum system and freezer included. Bsmt.unfinished( rough in for bathroom & gas fireplace) Great private deck with bbq. gasline. All this and a park w/ice rink steps away. (id:1945)
powered by

Property DetailsKey information about 51 929 Picard Dr Nw
Interior FeaturesDiscover the interior design and amenities
Exterior & Lot FeaturesLearn about the exterior and lot specifics of 51 929 Picard Dr Nw
Location & CommunityUnderstand the neighborhood and community
Property Management & AssociationFind out management and association details
Utilities & SystemsReview utilities and system installations
Tax & Legal InformationGet tax and legal details applicable to 51 929 Picard Dr Nw
Additional FeaturesExplore extra features and benefits
Room Dimensions

This listing content provided by REALTOR.ca
has
been licensed by REALTOR®
members of The Canadian Real Estate Association
members of The Canadian Real Estate Association
Nearby Listings Stat
Active listings
27
Min Price
$118,000
Max Price
$779,900
Avg Price
$265,404
Days on Market
38 days
Sold listings
15
Min Sold Price
$156,900
Max Sold Price
$474,900
Avg Sold Price
$307,213
Days until Sold
49 days
Nearby Places
Additional Information about 51 929 Picard Dr Nw












