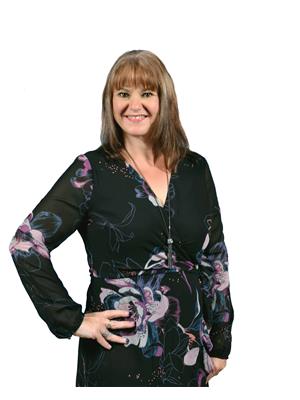103 Bulyea Rd Nw, Edmonton
- Bedrooms: 2
- Bathrooms: 3
- Living area: 118.83 square meters
- Type: Duplex
- Added: 25 days ago
- Updated: 1 days ago
- Last Checked: 18 hours ago
Fabulous location for this very affordable 1/2 duplex. This thoughtful layout has 2 primary bedrooms upstairs, each with their own ensuite and walk-in closet. 1 even has a separate shower with a beautiful free standing soaker tub and dual sinks. The main floor is open concept with beautiful white kitchen, corner fireplace, and vinyl plank flooring. The half bath at the front entrance is convenient for your guests. Sliding patio doors lead out to a good sized deck with nice privacy being an end unit. The basement has a finished family room, bedroom and laundry area. Air conditioning! Single attached garage with room on the driveway for another vehicle and designated visitor parking at the end of the complex. Professionally managed and close to the Whitemud and public transportation. Direct access to the Whitemud Creek walking trails and easy access to George H. Luck School (id:1945)
powered by

Property DetailsKey information about 103 Bulyea Rd Nw
Interior FeaturesDiscover the interior design and amenities
Exterior & Lot FeaturesLearn about the exterior and lot specifics of 103 Bulyea Rd Nw
Location & CommunityUnderstand the neighborhood and community
Property Management & AssociationFind out management and association details
Tax & Legal InformationGet tax and legal details applicable to 103 Bulyea Rd Nw
Room Dimensions

This listing content provided by REALTOR.ca
has
been licensed by REALTOR®
members of The Canadian Real Estate Association
members of The Canadian Real Estate Association
Nearby Listings Stat
Active listings
27
Min Price
$265,000
Max Price
$1,150,000
Avg Price
$615,057
Days on Market
50 days
Sold listings
25
Min Sold Price
$299,900
Max Sold Price
$1,899,900
Avg Sold Price
$590,732
Days until Sold
35 days
Nearby Places
Additional Information about 103 Bulyea Rd Nw













