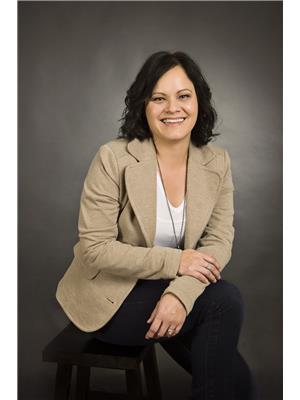39 Glasgow Street, Regina
- Bedrooms: 4
- Bathrooms: 3
- Living area: 1744 square feet
- Type: Residential
- Added: 10 days ago
- Updated: 8 days ago
- Last Checked: 19 hours ago
**Charming 4-Level Split Home with Original Character & Updates** Step into this beautifully maintained 4-level split home that seamlessly combines timeless charm with thoughtful updates! With 1,744 sqft of living space, this 4-bed, 3-bath home offers both space and comfort, making it the perfect retreat for families or anyone looking for a warm, inviting home. As you enter, you're welcomed by a spacious living room filled with natural light—perfect for relaxing or hosting guests. Just steps away is the kitchen, which boasts updated backsplash, under-cabinet lighting & sleek new countertops. Whether you’re preparing a family dinner or entertaining friends, this kitchen will be the heart of your home. Heading down to the cozy family room that features a fireplace, making it an ideal spot for cozy winter evenings or casual gatherings. For those who enjoy a more playful or recreational space, the lowest level games room is perfect for hosting game nights, watching movies, or a personalized retreat. The lower level also includes a large storage room, a gardener's dream, providing ample space for preparing & storing home-grown vegetables or organizing tools and seasonal items. This propeety offers a big attached garage, providing room not just for parking, but also for storage or hobbies. The backyard has a full pvc fence, creating a private outdoor oasis. Enjoy your mornings or evenings in the gazebo, a peaceful space for relaxing with a book or enjoying outdoor meals. What sets this home apart are the thoughtful modern updates that have been made to ensure comfort and peace of mind. These updates include, windows, some flooring, furnace, shingles, eaves & a radon mitigation system has also been installed. Nestled in a desirable Normanview West neighborhood, this home maintains much of its original character while offering modern conveniences & updates. Whether you’re looking for space, charm, or peace of mind, this home has it all! Call today for your tour! (id:1945)
powered by

Property Details
- Cooling: Central air conditioning
- Heating: Forced air, Natural gas
- Year Built: 1977
- Structure Type: House
Interior Features
- Basement: Full
- Appliances: Washer, Refrigerator, Dishwasher, Stove, Dryer, Microwave, Alarm System, Freezer, Storage Shed, Window Coverings, Garage door opener remote(s)
- Living Area: 1744
- Bedrooms Total: 4
- Fireplaces Total: 1
- Fireplace Features: Wood, Conventional
Exterior & Lot Features
- Lot Features: Treed
- Lot Size Units: square feet
- Parking Features: Attached Garage, Parking Space(s), RV
- Lot Size Dimensions: 5957.00
Location & Community
- Common Interest: Freehold
Tax & Legal Information
- Tax Year: 2024
- Tax Annual Amount: 4458
Additional Features
- Security Features: Alarm system
Room Dimensions
This listing content provided by REALTOR.ca has
been licensed by REALTOR®
members of The Canadian Real Estate Association
members of The Canadian Real Estate Association

















