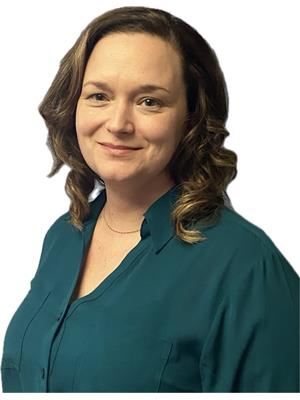83 Noonan Road, Regina
- Bedrooms: 4
- Bathrooms: 3
- Living area: 1670 square feet
- Type: Residential
- Added: 23 days ago
- Updated: 2 days ago
- Last Checked: 21 hours ago
This beautiful executive home is located in Regina’s desirable University Park Neighbourhood. This spacious home is fully upgraded and is the perfect family home located near schools, shopping and close to the University of Regina. This home also boasts a double attached garage with a direct entry with new storage shelves done in 2023. Over $140,000 in renovations in the last couple of years, including soffits, fascia, a new front door, brand new basement development with 3 piece bath, patio windows done in 2023, new furnace in 2024, new carpet in two bedrooms & updated bathrooms up and down. Also new landscaping front and back. This property is a must to see, too many upgrades to list. Hurry – this home is priced to sell in today’s market. (id:1945)
powered by

Property Details
- Cooling: Central air conditioning
- Heating: Forced air, Natural gas
- Year Built: 1978
- Structure Type: House
- Architectural Style: Bungalow
Interior Features
- Basement: Finished, Full
- Appliances: Washer, Refrigerator, Dishwasher, Stove, Dryer, Microwave, Alarm System, Storage Shed, Window Coverings, Garage door opener remote(s)
- Living Area: 1670
- Bedrooms Total: 4
- Fireplaces Total: 1
- Fireplace Features: Electric, Conventional
Exterior & Lot Features
- Lot Features: Treed, Rectangular
- Lot Size Units: square feet
- Parking Features: Attached Garage, Parking Space(s), Heated Garage
- Lot Size Dimensions: 6711.00
Location & Community
- Common Interest: Freehold
Tax & Legal Information
- Tax Year: 2024
- Tax Annual Amount: 4027
Additional Features
- Security Features: Alarm system
Room Dimensions
This listing content provided by REALTOR.ca has
been licensed by REALTOR®
members of The Canadian Real Estate Association
members of The Canadian Real Estate Association


















