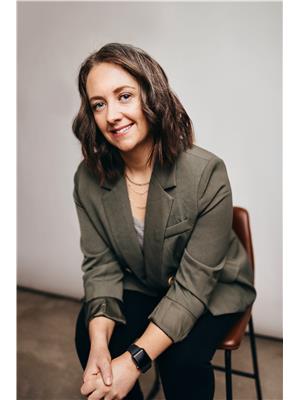173 Cambridge Avenue, Regina
- Bedrooms: 4
- Bathrooms: 3
- Living area: 1147 square feet
- Type: Residential
- Added: 59 days ago
- Updated: 31 days ago
- Last Checked: 23 hours ago
Welcome to 173 Cambridge Avenue. Well maintained and spacious 4-bedroom bungalow situated in Glencairn and in close proximity to schools, parks, grocery stores, and more. Upon entering you are greeted into a large living room with newer vinyl tile flooring that boasts a good-sized picture window to provide plenty of natural light. The dining area & kitchen, both with vinyl flooring, provides a luxurious wood look. This flooring is a water-resistant and low-maintenance material that will last for many years. Kitchen offers lots of storage and counter space overlooking a large south facing backyard which is fully fenced. 3 generous sized bedrooms with full 4-piece bathroom and one of the bedrooms having patio doors and easy access to the deck and private backyard. Primary bedroom boasts an oversized closet with 2-piece ensuite completes the main floor. Basement is completely developed with a good size rec room, plus a games room area perfect for a tv or movie night. 4th bedroom downstairs is spacious. Completing the basement is a large laundry and a 3-piece bathroom. This home has so much storage and closet space from top to bottom that will keep you organized! Oversized single garage provides for more storage. Recent renovations include weeping tile replaced in 2020 cost more than 25K. Great opportunity to own a beautifully maintained home in a fantastic location! Contact your agent to book your showing today. (id:1945)
powered by

Property Details
- Heating: Natural gas
- Year Built: 1965
- Structure Type: House
- Architectural Style: Bungalow
Interior Features
- Basement: Finished, Full
- Appliances: Washer, Refrigerator, Dishwasher, Stove, Dryer, Hood Fan, Storage Shed, Window Coverings, Garage door opener remote(s)
- Living Area: 1147
- Bedrooms Total: 4
Exterior & Lot Features
- Lot Features: Treed, Rectangular
- Lot Size Units: square feet
- Parking Features: Detached Garage, Covered, Parking Space(s)
- Lot Size Dimensions: 5935.00
Location & Community
- Common Interest: Freehold
Tax & Legal Information
- Tax Year: 2024
- Tax Annual Amount: 3085
Room Dimensions
This listing content provided by REALTOR.ca has
been licensed by REALTOR®
members of The Canadian Real Estate Association
members of The Canadian Real Estate Association

















