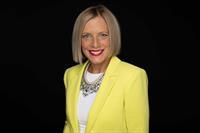85 S 203 Lynnview Road Se, Calgary
- Bedrooms: 3
- Bathrooms: 2
- Living area: 1069 square feet
- Type: Townhouse
- Added: 6 days ago
- Updated: 3 days ago
- Last Checked: 22 hours ago
This stunning unit has been recently renovated and won't disappoint. With lots to offer, this home features newer kitchen with QUARTZ countertops, tile backsplash, newer cabinets (not painted), STAINLESS STEEL appliances and upgraded lighting. The floors on the main are VINYL while the upstairs are newer carpets. The two piece bath on the main floor is lovely and the dining area and living area are spacious. The upstairs features 3 bedrooms as well as the 4 piece main bath features QUARTZ countertops, new cabinets and shower/soaker tub with TILE surround. The dining room and living room overlook the gorgeous private, south facing fenced yard. BONUSES include: in-suite laundry, newer windows, furnace serviced Sept 2024, lots of visitor parking & parking stall. This home is located just a short walk away from the BOW RIVER, bike pathways, parks, shopping & many other amenities. Close to public transportation & easy access to DOWNTOWN, GLENMORE & DEERFOOT TRAIL. (id:1945)
powered by

Show More Details and Features
Property DetailsKey information about 85 S 203 Lynnview Road Se
Interior FeaturesDiscover the interior design and amenities
Exterior & Lot FeaturesLearn about the exterior and lot specifics of 85 S 203 Lynnview Road Se
Location & CommunityUnderstand the neighborhood and community
Property Management & AssociationFind out management and association details
Tax & Legal InformationGet tax and legal details applicable to 85 S 203 Lynnview Road Se
Room Dimensions

This listing content provided by REALTOR.ca has
been licensed by REALTOR®
members of The Canadian Real Estate Association
members of The Canadian Real Estate Association
Nearby Listings Stat
Nearby Places
Additional Information about 85 S 203 Lynnview Road Se















