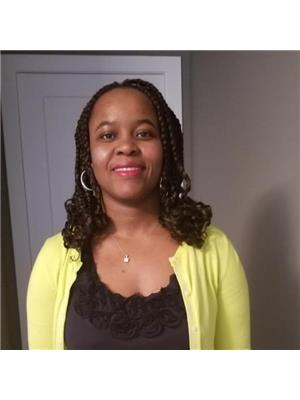174 77 Glamis Green Sw, Calgary
- Bedrooms: 2
- Bathrooms: 2
- Living area: 1152 square feet
- Type: Townhouse
- Added: 100 days ago
- Updated: 1 days ago
- Last Checked: 3 hours ago
Welcome to Glamis Green in Glamorgan! This charming home offers convenient ground-level access end corner unit and a private yard, with no additional condo fees to worry about! Unlike many other homes with outstanding payments added to regular condo fees, this home’s price reflects its exceptional value. Step into a fresh, move-in-ready space featuring 2 bedrooms and 1.5 baths with a single heated attached garage. The main floor welcomes you with a bright family room that overlooks your private yard through a large window. The cozy living room features a fireplace and hardwood flooring, adding warmth and character to the space. The kitchen is a culinary delight with granite countertops, maple cabinets, and a breakfast bar. Located in an ideal spot, you'll be close to Mount Royal University, Westhills, Shopping, Richmond Square, schools, parks, public transit, and a host of other amenities. Call today for your private showing! (id:1945)
powered by

Property DetailsKey information about 174 77 Glamis Green Sw
Interior FeaturesDiscover the interior design and amenities
Exterior & Lot FeaturesLearn about the exterior and lot specifics of 174 77 Glamis Green Sw
Location & CommunityUnderstand the neighborhood and community
Property Management & AssociationFind out management and association details
Tax & Legal InformationGet tax and legal details applicable to 174 77 Glamis Green Sw
Room Dimensions

This listing content provided by REALTOR.ca
has
been licensed by REALTOR®
members of The Canadian Real Estate Association
members of The Canadian Real Estate Association
Nearby Listings Stat
Active listings
33
Min Price
$324,900
Max Price
$1,275,000
Avg Price
$552,927
Days on Market
44 days
Sold listings
21
Min Sold Price
$329,900
Max Sold Price
$900,000
Avg Sold Price
$534,110
Days until Sold
36 days
Nearby Places
Additional Information about 174 77 Glamis Green Sw














