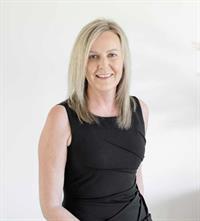280 Midpark Gardens Se, Calgary
- Bedrooms: 3
- Bathrooms: 2
- Living area: 1603 square feet
- Type: Townhouse
Source: Public Records
Note: This property is not currently for sale or for rent on Ovlix.
We have found 6 Townhomes that closely match the specifications of the property located at 280 Midpark Gardens Se with distances ranging from 2 to 10 kilometers away. The prices for these similar properties vary between 518,000 and 595,000.
Nearby Listings Stat
Active listings
27
Min Price
$258,000
Max Price
$649,000
Avg Price
$415,948
Days on Market
38 days
Sold listings
29
Min Sold Price
$269,900
Max Sold Price
$905,000
Avg Sold Price
$460,051
Days until Sold
35 days
Property Details
- Cooling: None, See Remarks
- Heating: Forced air, Natural gas
- Stories: 2
- Year Built: 1981
- Structure Type: Row / Townhouse
- Exterior Features: Wood siding
- Foundation Details: Poured Concrete
- Construction Materials: Wood frame
Interior Features
- Basement: Unfinished, Full
- Flooring: Carpeted, Linoleum
- Appliances: Refrigerator, Dishwasher, Freezer, Garburator, Hood Fan, Washer & Dryer
- Living Area: 1603
- Bedrooms Total: 3
- Fireplaces Total: 1
- Bathrooms Partial: 1
- Above Grade Finished Area: 1603
- Above Grade Finished Area Units: square feet
Exterior & Lot Features
- Lot Features: No neighbours behind, No Animal Home
- Lot Size Units: square meters
- Parking Total: 2
- Parking Features: Detached Garage
- Building Features: Recreation Centre
- Lot Size Dimensions: 306.00
Location & Community
- Common Interest: Freehold
- Street Dir Suffix: Southeast
- Subdivision Name: Midnapore
- Community Features: Lake Privileges
Tax & Legal Information
- Tax Lot: 19
- Tax Year: 2024
- Tax Block: 1
- Parcel Number: 0013928403
- Tax Annual Amount: 2503
- Zoning Description: M-C1
SPACE & OPPORTUNITY abounds for this Midnapore-Lake-Community ATTACHED HOME! NO Condo FEES! This is one of a few RARE attached Row Homes in Midnapore that is not a CONDO! Quite a LARGE Generous 2 STOREY 3 Bedroom Floor plan at 1603 SQFT above Grade. Perfect chance for a growing family or someone who wants next-level space and Large bedrooms. Main Level living space enjoys a GAS-Insert FIREPLACE with great NATURAL WEST Sunlight to enjoy all afternoon long. Sliding doors to the WEST outdoor living space to enjoy as desired. (Back Gate for access to local amenities/restaurants/shopping) Formal Dining Space & TV Area. Vastly Original Condition for this SINGLE OWNER home, means you get to put your own sense of Style on it. Large Kitchen with Dining Area enjoys EAST morning sun, simply add Coffee or Tea. EAST patio stones if desired for a table and chairs. Upstairs Primary Bedroom is Larger than MANY on the market (nearly 18'x11') while bedrooms 2 & 3 are nicely configured as well with WEST sunlight. Other features include 2 pce powder room on Main level, SINGLE detached GARAGE (20'11 x 11'3) with one additional parking if desired, in driveway. Unfinished/unspoiled Basement with Loads of space for MEDIA, Workout, Laundry, as desired. Could be perfect space for a Project, Growing Family or Handyman, as desired. Opportunity knocks for the RIGHT buyer. Furnace is hi-efficiency 2010 installed. (id:1945)








