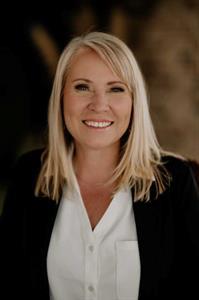329 Heartland Crescent, Cochrane
- Bedrooms: 3
- Bathrooms: 4
- Living area: 1495 square feet
- Type: Duplex
Source: Public Records
Note: This property is not currently for sale or for rent on Ovlix.
We have found 6 Duplex that closely match the specifications of the property located at 329 Heartland Crescent with distances ranging from 2 to 6 kilometers away. The prices for these similar properties vary between 499,900 and 675,000.
Nearby Places
Name
Type
Address
Distance
Cochrane High School
School
529 4th Ave N
2.2 km
Big Hill Springs Provincial Park
Park
Rocky View County
9.7 km
Edge School for Athletes
School
33055 Township Road 250
15.8 km
Calaway Park Ltd
Park
245033 Range Road 33
17.0 km
Canada Olympic Park
Establishment
88 Canada Olympic Road SW
23.8 km
Calgary Waldorf School
School
515 Cougar Ridge Dr SW
24.5 km
Calgary French & International School
School
700 77 St SW
26.1 km
F. E. Osborne School
School
5315 Varsity Dr NW
26.7 km
Purdys Chocolatier Market
Food
3625 Shaganappi Trail NW
27.7 km
NOtaBLE - The Restaurant
Bar
4611 Bowness Rd NW
28.1 km
Edworthy Park
Park
5050 Spruce Dr SW
28.8 km
Nose Hill Park
Park
Calgary
29.3 km
Property Details
- Cooling: None
- Heating: Forced air, Natural gas
- Stories: 2
- Year Built: 2018
- Structure Type: Duplex
- Exterior Features: Vinyl siding
- Foundation Details: Poured Concrete
- Construction Materials: Wood frame
Interior Features
- Basement: Finished, Full
- Flooring: Laminate, Carpeted, Ceramic Tile
- Appliances: Washer, Refrigerator, Range - Gas, Dishwasher, Dryer, Microwave Range Hood Combo
- Living Area: 1495
- Bedrooms Total: 3
- Fireplaces Total: 1
- Bathrooms Partial: 1
- Above Grade Finished Area: 1495
- Above Grade Finished Area Units: square feet
Exterior & Lot Features
- Lot Size Units: square feet
- Parking Total: 2
- Parking Features: Attached Garage
- Lot Size Dimensions: 2811.53
Location & Community
- Common Interest: Freehold
- Subdivision Name: Heartland
Tax & Legal Information
- Tax Lot: 26
- Tax Year: 2024
- Tax Block: 35
- Parcel Number: 0037525906
- Tax Annual Amount: 2836.43
- Zoning Description: R-MX
An outstanding duplex with 3 BEDS/ 3.5 BATHS, FINISHED BASEMENT, and a single ATTTACHED GARAGE. Located in the popular Heartland neighbourhood, well-maintained by the original owners and with NO CONDO FEES.Entering the unit, you are greeted with an inviting foyer with entry closet, convenient half bathroom and access to a good-sized garage with plenty of storage. The open plan main floor has modern laminate throughout. An upgraded kitchen with wood cabinet doors and GRANITE COUNTERS, offers casual dining with seating for four, STAINLESS STEEL APPLIANCES including a GAS STOVE, a pantry cupboard, and a kitchen sink with good views out to the garden, and to the hills in the distance. The living room features a custom fire surround with cozy fire, and the dining area leads out to the raised deck – perfect for BBQ’ing.On the 2nd level, the hallway is bright and open with a contemporary picture window and stylish ceiling light. The master bedroom with views over the hills, features a walk-in closet, and ensuite bathroom with spacious granite counter vanity and an oversized shower. There are two further good-sized bedrooms on this floor, a family bathroom, and a laundry room with upgraded side-by-size full-size washer and steam dryer and a convenient countertop.In the professionally finished basement you will find a bright and spacious recreation room, a 3rd full bathroom, and a large mechanical/storage room.In the landscaped southwest facing back yard, there is plenty of space for kids or pets to run around, and access to the back lane. This property has great curb appeal and provides additional parking on the front driveway. The local stores and playgrounds are a few minutes walk away, and the beautiful Bow River is a short distance on foot or bike. This property would suit a range of buyers from singles to families or empty nesters looking for the great lifestyle that Cochrane provides. Come and see why this is a smart move for you. (id:1945)
Demographic Information
Neighbourhood Education
| Master's degree | 90 |
| Bachelor's degree | 340 |
| University / Above bachelor level | 30 |
| University / Below bachelor level | 70 |
| Certificate of Qualification | 155 |
| College | 420 |
| University degree at bachelor level or above | 480 |
Neighbourhood Marital Status Stat
| Married | 1100 |
| Widowed | 30 |
| Divorced | 80 |
| Separated | 50 |
| Never married | 380 |
| Living common law | 325 |
| Married or living common law | 1425 |
| Not married and not living common law | 545 |
Neighbourhood Construction Date
| 1981 to 1990 | 10 |
| 1991 to 2000 | 90 |
| 2001 to 2005 | 20 |
| 2006 to 2010 | 275 |










