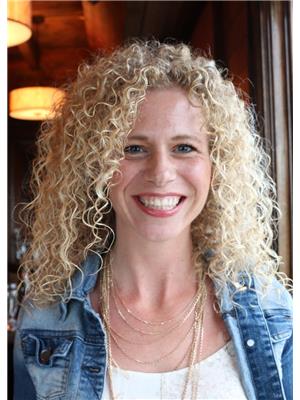13 Hilts Court, St Catharines
- Bedrooms: 3
- Bathrooms: 3
- Living area: 1699 square feet
- Type: Townhouse
- Added: 31 days ago
- Updated: 3 days ago
- Last Checked: 14 hours ago
Enjoy the ease of living in this beautiful, modern freehold townhome with no condo fees! This bright and airy home boasts fantastic curb appeal, with meticulously maintained landscaping. The unit is linked by garages on both sides, ensuring peace and quiet with no sound transfer from neighboring homes.\r\n\r\nThe kitchen features 9-foot ceilings, elegant pot lights, rich espresso cabinets, a breakfast bar, bamboo flooring, and large windows that flood the space with natural light. The great room offers sliding doors that lead to a spacious two-tier deck, perfect for outdoor entertaining. It also includes a convenient 2-piece bathroom, a separate entrance to the basement, and direct access to the garage.\r\n\r\nUpstairs, you’ll find three generously sized bedrooms and a 4-piece bathroom. The separate entrance to the basement provides excellent income potential, complete with an egress window, a 3-piece bath, and a finished area—just add flooring to complete the space. Note: the basement entrance is entirely separate from the rest of the house, and backyard access is available through the garage.\r\n\r\nThis lovely home is situated on a quiet, dead-end cul-de-sac, offering privacy while being conveniently close to all amenities, including the Pen Centre, Brock University, Niagara College, golf courses, Burgoyne Woods, Highway 401, the Performing Arts Centre, Arena, and downtown. A perfect modern home for buyers seeking comfort and convenience in a prime location. (id:1945)
powered by

Property DetailsKey information about 13 Hilts Court
- Cooling: Central air conditioning
- Heating: Forced air
- Stories: 2
- Structure Type: Row / Townhouse
- Exterior Features: Brick, Vinyl siding
- Foundation Details: Concrete
Interior FeaturesDiscover the interior design and amenities
- Basement: Partially finished, Full
- Appliances: Refrigerator, Dishwasher, Stove, Microwave
- Bedrooms Total: 3
- Bathrooms Partial: 1
Exterior & Lot FeaturesLearn about the exterior and lot specifics of 13 Hilts Court
- Water Source: Municipal water
- Parking Total: 3
- Parking Features: Attached Garage
- Lot Size Dimensions: 31.52 x 61.33 FT
Location & CommunityUnderstand the neighborhood and community
- Directions: OAKDALE TO DISHER; MOFFAT TO HILTS
- Common Interest: Freehold
Utilities & SystemsReview utilities and system installations
- Sewer: Sanitary sewer
Tax & Legal InformationGet tax and legal details applicable to 13 Hilts Court
- Tax Year: 2024
- Tax Annual Amount: 3867
- Zoning Description: R3
Room Dimensions

This listing content provided by REALTOR.ca
has
been licensed by REALTOR®
members of The Canadian Real Estate Association
members of The Canadian Real Estate Association
Nearby Listings Stat
Active listings
38
Min Price
$375,000
Max Price
$1,775,000
Avg Price
$765,849
Days on Market
55 days
Sold listings
14
Min Sold Price
$349,900
Max Sold Price
$1,300,000
Avg Sold Price
$783,668
Days until Sold
53 days
Nearby Places
Additional Information about 13 Hilts Court
















































