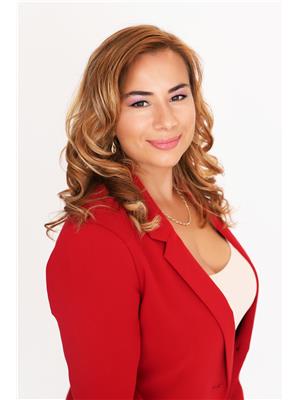27 7470 Monastery Drive, Niagara Falls
- Bedrooms: 3
- Bathrooms: 2
- Type: Townhouse
- Added: 2 days ago
- Updated: 1 days ago
- Last Checked: 16 hours ago
Welcome to 7470 Monastery Drive, Unit #27, an exceptional end-unit condo townhouse nestled in the highly sought-after Mount Carmel neighborhood of Niagara Falls. This bright and inviting home welcomes you with a skylit entryway, setting the tone for its well-designed and comfortable layout. Featuring three spacious bedrooms on the main floor, the unit includes a four-piece bath with ensuite privileges for added convenience and privacy, while the master bedroom boasts double-wide closet doors, offering both functionality and charm. The all-brick exterior enhances curb appeal and durability, and the single-car garage provides practical storage and parking space. The unfinished basement, complete with a three-piece bathroom, is a blank canvas awaiting your personal touch, with endless possibilities for additional living space or a recreation area. This home is perfect for those looking to enjoy low-maintenance condo living without sacrificing space or style. Positioned in a peaceful, well-maintained community, you'll be surrounded by the convenience of nearby amenities, shopping, and dining, with easy access to local parks and scenic Niagara Falls attractions. Whether you're a first time home owner, growing family or looking to downsize, this residence offers the perfect blend of comfort, convenience, and potential. Please Note:*Dishwasher to be sold in ""as is"" condition. (id:1945)
powered by

Property DetailsKey information about 27 7470 Monastery Drive
- Cooling: Central air conditioning
- Heating: Forced air, Natural gas
- Stories: 1
- Structure Type: Row / Townhouse
- Exterior Features: Brick
- Foundation Details: Poured Concrete
- Architectural Style: Bungalow
- Type: Condo townhouse
- Unit Number: #27
- Address: 7470 Monastery Drive
- Neighborhood: Mount Carmel
- Condition: End-unit
- Bedrooms: 3
- Bathrooms: 2
- Garage: Single-car
Interior FeaturesDiscover the interior design and amenities
- Basement: Status: Unfinished, Bathroom: Three-piece, Potential: Additional living space or recreation area
- Appliances: Washer, Refrigerator, Central Vacuum, Dishwasher, Stove, Dryer, Garage door opener remote(s)
- Bedrooms Total: 3
- Entryway: Skylit
- Main Floor Bedrooms: 3
- Master Bedroom Closet: Double-wide
- Bathroom: Four-piece with ensuite privileges
Exterior & Lot FeaturesLearn about the exterior and lot specifics of 27 7470 Monastery Drive
- Lot Features: In suite Laundry, Sump Pump
- Parking Total: 2
- Parking Features: Attached Garage
- Construction: All-brick
- Curb Appeal: Enhanced
- Community: Well-maintained
- Privacy: End-unit location
Location & CommunityUnderstand the neighborhood and community
- Directions: Montrose Road & Thorold Stone Road
- Common Interest: Condo/Strata
- Community Features: Pet Restrictions
- Nearby Amenities: Shopping and dining
- Access: Easy access to local parks and Niagara Falls attractions
- Community Atmosphere: Peaceful
Property Management & AssociationFind out management and association details
- Association Fee: 430
- Association Name: Cannon Greco
- Association Fee Includes: Common Area Maintenance, Water, Insurance, Parking
Tax & Legal InformationGet tax and legal details applicable to 27 7470 Monastery Drive
- Tax Year: 2024
- Tax Annual Amount: 3113.61
- Zoning Description: R4
Additional FeaturesExplore extra features and benefits
- Condition Of Dishwasher: To be sold in 'as is' condition
- Suitability: Perfect for first-time home owners, growing families, or those looking to downsize
- Living Experience: Low-maintenance condo living
Room Dimensions

This listing content provided by REALTOR.ca
has
been licensed by REALTOR®
members of The Canadian Real Estate Association
members of The Canadian Real Estate Association
Nearby Listings Stat
Active listings
69
Min Price
$279,000
Max Price
$1,398,000
Avg Price
$666,548
Days on Market
62 days
Sold listings
27
Min Sold Price
$429,900
Max Sold Price
$1,150,000
Avg Sold Price
$664,779
Days until Sold
53 days
Nearby Places
Additional Information about 27 7470 Monastery Drive











































