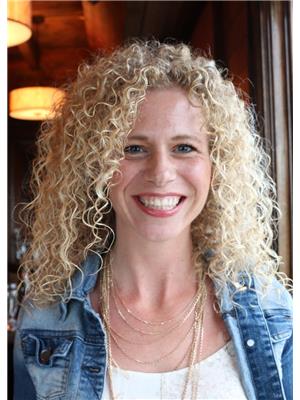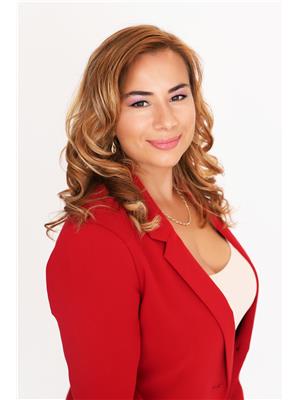4300 Kalar Road Unit 11, Niagara Falls
- Bedrooms: 3
- Bathrooms: 3
- Living area: 1125 square feet
- Type: Townhouse
- Added: 23 days ago
- Updated: 13 days ago
- Last Checked: 10 days ago
Welcome to this charming 2+1 bedroom end unit condo, perfect for modern living! As you step inside, you’ll be greeted by a spacious and light-filled floor plan, ideal for entertaining. The main living area features large windows that bathe the space in natural light, creating a warm and inviting atmosphere. The stylish kitchen is equipped with stainless steel appliances, sleek countertops, and ample cabinet space, making it a culinary delight. Adjacent to the kitchen, the dining area flows seamlessly into the cozy living room, providing the perfect setting for gatherings. The primary bedroom boasts generous closet space, while the additional bedroom is versatile, perfect for guests or as a home office. An extra room offers even more flexibility for your needs. With a total of three well-appointed bathrooms, morning routines are a breeze for everyone. Located in a vibrant neighborhood, this condo is just moments away from shops, dining, and parks, making it an ideal choice for those seeking both comfort and convenience. Don’t miss out on the opportunity to call this lovely space home! (id:1945)
powered by

Property DetailsKey information about 4300 Kalar Road Unit 11
- Cooling: Central air conditioning
- Heating: Forced air, Natural gas
- Stories: 1
- Structure Type: Row / Townhouse
- Exterior Features: Stucco, Other
- Foundation Details: Poured Concrete
- Architectural Style: Bungalow
- Type: Condo
- Bedrooms: 2+1
- Bathrooms: 3
- Unit Type: End unit
Interior FeaturesDiscover the interior design and amenities
- Basement: Finished, Full
- Appliances: Garage door opener
- Living Area: 1125
- Bedrooms Total: 3
- Above Grade Finished Area: 1125
- Above Grade Finished Area Units: square feet
- Above Grade Finished Area Source: Owner
- Floor Plan: Spacious and light-filled
- Living Area: Windows: Large windows, Atmosphere: Warm and inviting
- Kitchen: Appliances: Stainless steel, Countertops: Sleek, Cabinet Space: Ample
- Dining Area: Adjacent to kitchen
- Living Room: Cozy
- Primary Bedroom: Closet Space: Generous
- Additional Bedroom: Versatility: Perfect for guests or home office
- Extra Room: Offers flexibility
Exterior & Lot FeaturesLearn about the exterior and lot specifics of 4300 Kalar Road Unit 11
- Water Source: Municipal water, Unknown
- Parking Total: 1
- Parking Features: Attached Garage
- Unit Type: End unit
Location & CommunityUnderstand the neighborhood and community
- Directions: JUST SOUTH OF THOROLD STONE ROAD
- Common Interest: Condo/Strata
- Subdivision Name: 213 - Ascot
- Neighborhood: Vibrant
- Proximity: Close to shops, dining, and parks
Property Management & AssociationFind out management and association details
- Association Fee: 460
- Association Fee Includes: Water, Insurance, Parking
Utilities & SystemsReview utilities and system installations
- Sewer: Municipal sewage system
Tax & Legal InformationGet tax and legal details applicable to 4300 Kalar Road Unit 11
- Tax Annual Amount: 3725
- Zoning Description: R4
Additional FeaturesExplore extra features and benefits
- Ideal For: Modern living and entertaining
- Perfect Setting For Gatherings: true
Room Dimensions

This listing content provided by REALTOR.ca
has
been licensed by REALTOR®
members of The Canadian Real Estate Association
members of The Canadian Real Estate Association
Nearby Listings Stat
Active listings
37
Min Price
$499,900
Max Price
$2,800,000
Avg Price
$921,183
Days on Market
54 days
Sold listings
16
Min Sold Price
$569,900
Max Sold Price
$1,225,995
Avg Sold Price
$846,506
Days until Sold
63 days
Nearby Places
Additional Information about 4300 Kalar Road Unit 11
































