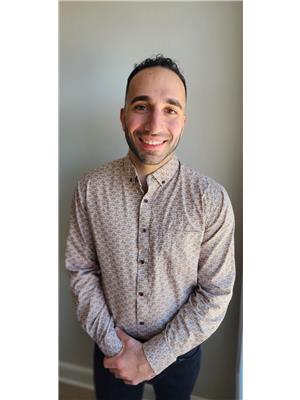7768 Ascot Circle Unit 85, Niagara Falls
- Bedrooms: 2
- Bathrooms: 3
- Living area: 1346 square feet
- Type: Townhouse
- Added: 32 days ago
- Updated: 11 days ago
- Last Checked: 10 days ago
IMMACULATE 2 BED 2.5 BATH 2-storey town with NO rear neighbors! Welcome to 7768 Ascot Circle, Unit 85 located centrally in Niagara Falls within a family friendly neighborhood. This well kept home offers 2 bedrooms with ensuite bathrooms, an open concept main floor with convenient 2pc bath. A spacious living area with premium flooring. A stylish kitchen featuring an Island, shaker style cabinets, custom light fixtures and a walk out to a private deck with a nice view of neighborhood. The 2nd floor offers 2 large bedrooms with tons of storage. The lower level is unspoiled and awaits your finishing touches. Built in 2019. LOW monthly condo fees of $155; includes building insurance, garbage removal, roof and exterior maintenance. Beautiful location with easy access to the highway, walking distance to Shoppers Drug Mart, Preakness Park and a short drive to desirable schools, restaurants and Niagara's finest amenities. This one deserves to be called home. Don't wait and book your showing today! (id:1945)
powered by

Property DetailsKey information about 7768 Ascot Circle Unit 85
- Cooling: Central air conditioning
- Heating: Forced air, Natural gas
- Stories: 2
- Year Built: 2019
- Structure Type: Row / Townhouse
- Exterior Features: Brick, Vinyl siding
- Architectural Style: 2 Level
Interior FeaturesDiscover the interior design and amenities
- Basement: Unfinished, Full
- Appliances: Washer, Refrigerator, Dishwasher, Stove, Dryer, Hood Fan, Window Coverings
- Living Area: 1346
- Bedrooms Total: 2
- Bathrooms Partial: 1
- Above Grade Finished Area: 1346
- Above Grade Finished Area Units: square feet
- Above Grade Finished Area Source: Owner
Exterior & Lot FeaturesLearn about the exterior and lot specifics of 7768 Ascot Circle Unit 85
- Water Source: Municipal water
- Parking Total: 1
Location & CommunityUnderstand the neighborhood and community
- Directions: Montrose Road to Preakness, Preakness to Ascot Circle - Unit 85 is in Phase 2 development.
- Common Interest: Condo/Strata
- Subdivision Name: 213 - Ascot
- Community Features: Quiet Area
Property Management & AssociationFind out management and association details
- Association Fee: 155
- Association Fee Includes: Landscaping, Insurance
Utilities & SystemsReview utilities and system installations
- Sewer: Municipal sewage system
Tax & Legal InformationGet tax and legal details applicable to 7768 Ascot Circle Unit 85
- Tax Annual Amount: 3789
- Zoning Description: R5B
Room Dimensions

This listing content provided by REALTOR.ca
has
been licensed by REALTOR®
members of The Canadian Real Estate Association
members of The Canadian Real Estate Association
Nearby Listings Stat
Active listings
49
Min Price
$499,900
Max Price
$2,800,000
Avg Price
$885,434
Days on Market
56 days
Sold listings
25
Min Sold Price
$569,900
Max Sold Price
$1,225,995
Avg Sold Price
$818,687
Days until Sold
93 days
Nearby Places
Additional Information about 7768 Ascot Circle Unit 85




































