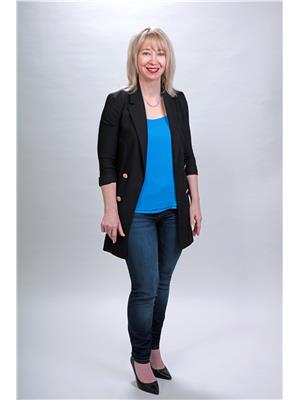51 Fox Avenue, St John S
- Bedrooms: 5
- Bathrooms: 2
- Living area: 2300 square feet
- Type: Apartment
- Added: 7 days ago
- Updated: 7 days ago
- Last Checked: 19 hours ago
Situated in a Prime location, check out 51 Fox Avenue! Just a short walk to the Marine Institute, CNA, bus routes, restaurants, and the YMCA, this registered 2-apartment property will appeal to tenants and homeowners alike. The main unit has been freshly painted throughout, original hardwood floors in the bedrooms have been beautifully refinished, and the bathroom has been refreshed with new tub surround, vanity and flooring. The eat-in kitchen has ample storage and prep space, while the large open living/dining space also has extra built in cabinetry. Did you notice the beautiful wainscotting throughout the halls and the modern propane fireplace? A private deck off the kitchen overlooks a spacious backyard with mature trees and a 10' x 12' storage shed. Access to the basement includes the laundry, furnace room, and basement apartment if desired. The charming 2 bedroom apartment invites you into a spacious living room and a quaint kitchen that will instantly make you feel right at home. The apartment has the added bonuses of a large storage room, its own laundry hookup, and a separate driveway. Electrical was upgraded in 2023 to include separate electrical panels. Previously rented (2023/24) for $2200 main and $1100 basement (utilities included). As per sellers directive, no conveyance of offers prior to 12pm on Tuesday October 15, 2024. All offers will be responded to by 5pm and all offers should be left open until that time. (id:1945)
powered by

Property Details
- Heating: Forced air, Oil, Propane
- Year Built: 1967
- Structure Type: Two Apartment House
- Exterior Features: Wood shingles, Vinyl siding
- Foundation Details: Poured Concrete
- Architectural Style: Bungalow
Interior Features
- Flooring: Hardwood, Laminate, Other, Mixed Flooring, Concrete Slab
- Appliances: Refrigerator, Dishwasher, Stove, Microwave
- Living Area: 2300
- Bedrooms Total: 5
- Fireplaces Total: 1
- Fireplace Features: Insert, Propane
Exterior & Lot Features
- Water Source: Municipal water
- Lot Size Dimensions: 56'x116' approx
Location & Community
- Common Interest: Freehold
Utilities & Systems
- Sewer: Municipal sewage system
Tax & Legal Information
- Tax Year: 2024
- Tax Annual Amount: 2418
- Zoning Description: R1
Room Dimensions

This listing content provided by REALTOR.ca has
been licensed by REALTOR®
members of The Canadian Real Estate Association
members of The Canadian Real Estate Association
















