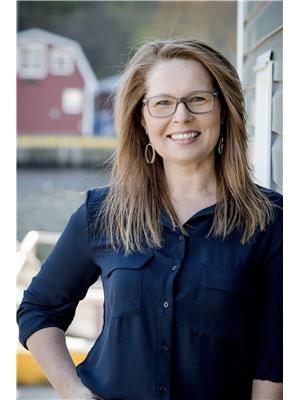551 Newfoundland Drive, St John S
- Bedrooms: 4
- Bathrooms: 2
- Living area: 2286 square feet
- Type: Apartment
- Added: 3 days ago
- Updated: 2 days ago
- Last Checked: 4 hours ago
This versatile property offers a fantastic opportunity for homebuyers or investors alike, featuring a large main-floor living space and a bright, above-ground basement apartment. The main level boasts a spacious and welcoming layout, ideal for comfortable living and entertaining. The large kitchen with ample cupboards and counter space, perfect for meal prep and storage. The adjoining dining room and living room provide plenty of space for family gatherings and relaxation. With two full bathrooms on the main floor, the primary bathroom is a true retreat, featuring a jacuzzi tub and a separate shower for a spa-like experience. The main level is completed with generous-sized rooms. The basement offers even more functional living space, including a large laundry room with ample storage and a cozy family room (formerly a bedroom). The above-ground basement apartment is bright and airy, thanks to an abundance of natural light. The kitchen is well-sized, offering plenty of counter space for cooking and storage. With two bedrooms and a welcoming living room, this apartment is perfect for tenants or extended family. The living room opens up to a patio door that leads to a private outdoor space. Whether you're looking for a home with rental potential or a multigenerational living setup, this property provides it all with style and comfort. Don’t miss the chance to view this versatile home! As per the Sellers directive. there will be no conveyance of written signed offers prior to 2 pm on Monday September 16th. (id:1945)
powered by

Property Details
- Heating: Electric
- Year Built: 1986
- Structure Type: Two Apartment House
- Exterior Features: Vinyl siding
- Foundation Details: Concrete
Interior Features
- Flooring: Hardwood, Laminate, Ceramic Tile, Mixed Flooring
- Appliances: Washer, Dishwasher, Dryer, Oven - Built-In
- Living Area: 2286
- Bedrooms Total: 4
Exterior & Lot Features
- Water Source: Municipal water
- Lot Size Dimensions: 50x100
Location & Community
- Common Interest: Freehold
Utilities & Systems
- Sewer: Municipal sewage system
Tax & Legal Information
- Tax Annual Amount: 2658
- Zoning Description: Res
Room Dimensions
This listing content provided by REALTOR.ca has
been licensed by REALTOR®
members of The Canadian Real Estate Association
members of The Canadian Real Estate Association













