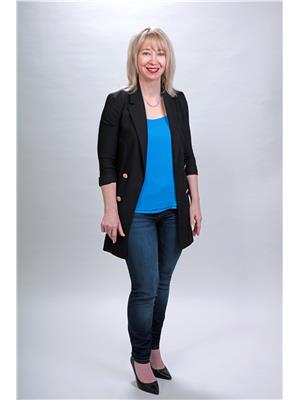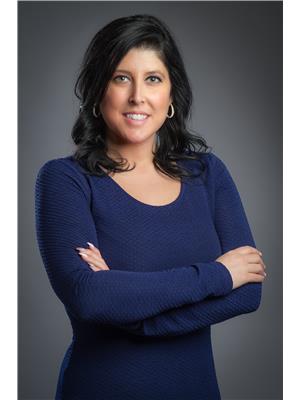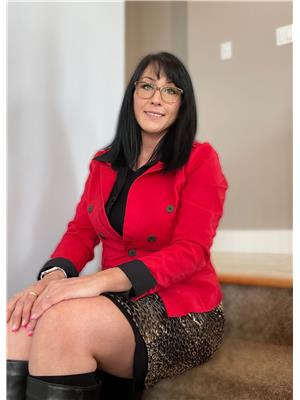10 St Davids Avenue, Mount Pearl
- Bedrooms: 5
- Bathrooms: 3
- Living area: 2504 square feet
- Type: Apartment
- Added: 1 day ago
- Updated: 1 days ago
- Last Checked: 17 hours ago
Registered 2 Apartment in the Heart of Mount Pearl!! The main floor offers hardwood flooring throughout, 3 bedrooms, 1.5 bathrooms, a large eat in kitchen, living room/dining room combo and 1 full 4 piece bathroom. The lower level as part of the main unit offers a family room, laundry room with storage and a 2 piece bathroom. The basement apartment is bright and spacious with a large eat in kitchen, living room, 2 bedrooms, a full 4 piece bathroom and laundry closet. 2 New Air Exchangers, window seals, new exterior side pressure treated steps in 2021. Storage Shed, 2 separate driveways. Roof shingles are 5-8 years old approximately. (id:1945)
powered by

Property Details
- Heating: Baseboard heaters, Electric
- Year Built: 1976
- Structure Type: Two Apartment House
- Exterior Features: Vinyl siding
- Architectural Style: Bungalow
Interior Features
- Flooring: Hardwood, Laminate, Ceramic Tile
- Appliances: Washer, Refrigerator, Stove, Dryer
- Living Area: 2504
- Bedrooms Total: 5
- Bathrooms Partial: 1
Exterior & Lot Features
- Water Source: Municipal water
- Lot Size Dimensions: 52 x 100
Location & Community
- Common Interest: Freehold
Utilities & Systems
- Sewer: Municipal sewage system
Tax & Legal Information
- Tax Year: 2024
- Tax Annual Amount: 2624
- Zoning Description: RES
Room Dimensions

This listing content provided by REALTOR.ca has
been licensed by REALTOR®
members of The Canadian Real Estate Association
members of The Canadian Real Estate Association











