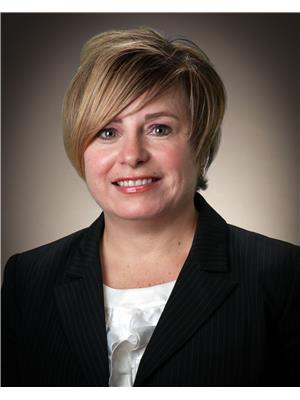27 Aylwards Lane, St John S
- Bedrooms: 2
- Bathrooms: 2
- Living area: 2384 square feet
- Type: Residential
- Added: 75 days ago
- Updated: 10 days ago
- Last Checked: 38 minutes ago
Discover serenity and breathtaking vistas at this beautifully maintained bungalow, nestled on 0.918 acres of scenic land in the sought-after east end. Enjoy panoramic views that stretch from the bustling cityscape to the tranquil waters of Cape Spear, promising stunning sunrises in the morning and incredible moonrises in the evening. The main floor welcomes you with an inviting open concept living, dining, and kitchen area, complemented by a covered patio sunroom off the dining area. Currently configured with an oversized primary bedroom and one guest room, the home originally featured a 3-bedroom layout, offering flexibility to adapt the space to suit your lifestyle. Key features include 200 amp electrical, and recently updated roof ensuring peace of mind and low maintenance. The fully developed walk-out basement with kitchenette and full bathroom presents additional opportunities, with potential for a guest suite or expanded living space. (id:1945)
powered by

Property Details
- Heating: Baseboard heaters, Electric
- Stories: 1
- Year Built: 1980
- Structure Type: House
- Exterior Features: Vinyl siding
- Foundation Details: Concrete
- Architectural Style: Bungalow
Interior Features
- Flooring: Laminate, Carpeted, Other, Mixed Flooring
- Living Area: 2384
- Bedrooms Total: 2
Exterior & Lot Features
- Water Source: Drilled Well
- Lot Size Dimensions: 0.918 Acre
Location & Community
- Common Interest: Freehold
Utilities & Systems
- Sewer: Septic tank
Tax & Legal Information
- Tax Year: 2023
- Tax Annual Amount: 1661
- Zoning Description: R1
Room Dimensions
This listing content provided by REALTOR.ca has
been licensed by REALTOR®
members of The Canadian Real Estate Association
members of The Canadian Real Estate Association

















