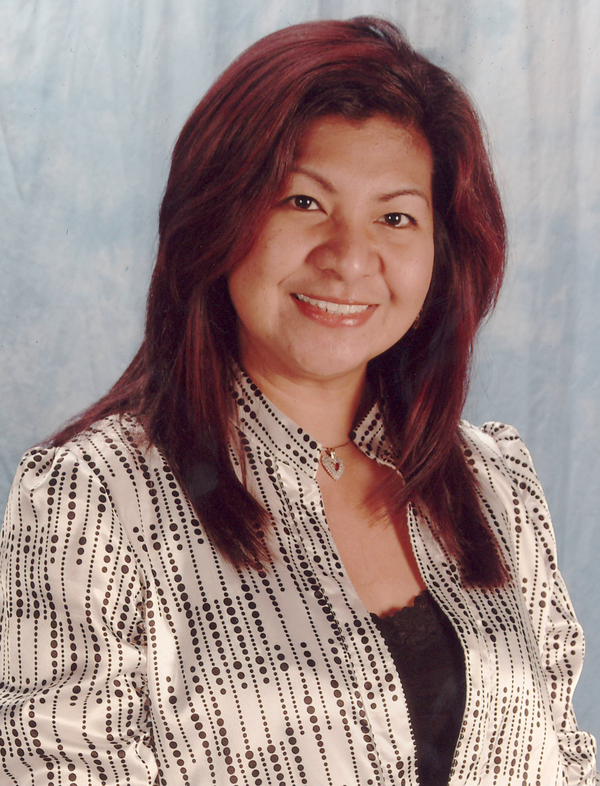310 2702 17 Avenue Sw, Calgary
- Bedrooms: 1
- Bathrooms: 1
- Living area: 504.35 square feet
- Type: Apartment
- Added: 19 days ago
- Updated: 17 days ago
- Last Checked: 13 hours ago
Welcome to this stunning 3rd-floor corner unit, where modern living meets an abundance of natural light through extra windows. The stylish kitchen features quartz countertops, stainless steel appliances, and two-tone cabinetry with a natural wood finish and high-gloss white uppers, all equipped with soft-close mechanisms. The open, bright layout boasts wide plank flooring and an inviting office nook, perfect for remote work. You'll also find a well-appointed 4-piece bathroom and convenient in-suite laundry. The spacious bedroom offers a serene retreat, while the titled heated underground parking and assigned storage unit add to the unit's practicality. Additional bicycle storage is available, catering to active lifestyles. Located just blocks from the C-train station, this property provides easy access to downtown Calgary’s vibrant amenities while being nestled in a quieter setting. Enjoy a quick drive to the heart of downtown, Shaganappi Golf Course, and to the Calgary Tennis Club. Whether you’re a professional seeking urban elegance or an investor looking for a lucrative income-generating property, this condo is the ideal blend of modern design, functionality, and a prime central location. (id:1945)
powered by

Property Details
- Cooling: None
- Heating: Baseboard heaters
- Stories: 4
- Year Built: 2016
- Structure Type: Apartment
- Exterior Features: Composite Siding
- Construction Materials: Wood frame
Interior Features
- Flooring: Tile, Vinyl Plank
- Appliances: Refrigerator, Gas stove(s), Dishwasher, Microwave, Washer/Dryer Stack-Up
- Living Area: 504.35
- Bedrooms Total: 1
- Above Grade Finished Area: 504.35
- Above Grade Finished Area Units: square feet
Exterior & Lot Features
- Lot Features: See remarks
- Parking Total: 1
- Parking Features: Underground
Location & Community
- Common Interest: Condo/Strata
- Street Dir Suffix: Southwest
- Subdivision Name: Shaganappi
- Community Features: Pets Allowed, Pets Allowed With Restrictions
Property Management & Association
- Association Fee: 344.96
- Association Name: Go Smart
- Association Fee Includes: Common Area Maintenance, Property Management, Waste Removal, Heat, Water, Condominium Amenities, Reserve Fund Contributions, Sewer
Tax & Legal Information
- Tax Year: 2024
- Parcel Number: 0037091691
- Tax Annual Amount: 1576
- Zoning Description: MU-1
Room Dimensions

This listing content provided by REALTOR.ca has
been licensed by REALTOR®
members of The Canadian Real Estate Association
members of The Canadian Real Estate Association
















