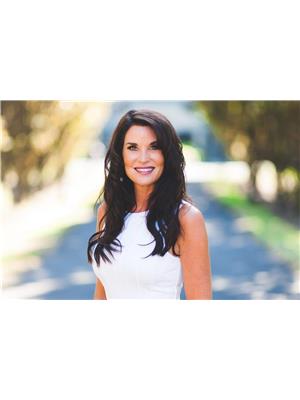629 Rason Rd, Langford
- Bedrooms: 3
- Bathrooms: 2
- Living area: 1971 square feet
- Type: Residential
- Added: 8 days ago
- Updated: 4 days ago
- Last Checked: 5 hours ago
Great Family home in Thetis Heights. This is such a unique property w/ rancher-style living on the main featuring gorgeous wood vaulted ceiling & electric fireplace in living/dining rooms, spacious kitchen, an office, family bath, 3 Beds including primary w/ ensuite, laundry & garage. Down a few steps you'll find a 2nd office/bonus room area that connects to huge south facing deck overlooking a fantastic yard! Lovely mature shrubs & fruit-bearing trees create privacy in the big grassy wrap around yard perfect for kids, pets & entertaining! Another bonus, an extra large office w/ private entry around back that connects to giant crawlspace storage area. This solid 1984 build has been lovingly maintained & hosted many happy memories over the years. NEW roof, windows, heat pump, 200amp electrical, flooring & paint inside & out within the past 2 years! You'll love the quiet neighbourhood close to trails, buses, shopping & more. Plus, extra wide frontage w/ area to park RV. See media links! (id:1945)
powered by

Property Details
- Cooling: Air Conditioned
- Heating: Heat Pump
- Year Built: 1984
- Structure Type: House
Interior Features
- Living Area: 1971
- Bedrooms Total: 3
- Fireplaces Total: 1
- Above Grade Finished Area: 1719
- Above Grade Finished Area Units: square feet
Exterior & Lot Features
- Lot Features: Cul-de-sac, Private setting, Partially cleared, Rectangular
- Lot Size Units: square feet
- Parking Total: 4
- Lot Size Dimensions: 8043
Location & Community
- Common Interest: Condo/Strata
- Community Features: Family Oriented, Pets Allowed
Tax & Legal Information
- Tax Lot: B
- Zoning: Residential
- Parcel Number: 026-408-821
- Tax Annual Amount: 3481
Room Dimensions
This listing content provided by REALTOR.ca has
been licensed by REALTOR®
members of The Canadian Real Estate Association
members of The Canadian Real Estate Association


















