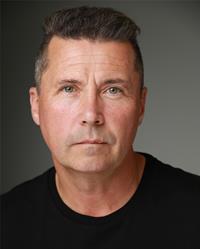4068 Borden St, Saanich
- Bedrooms: 4
- Bathrooms: 2
- Living area: 2154 square feet
- Type: Residential
- Added: 38 days ago
- Updated: 29 days ago
- Last Checked: 10 hours ago
This wonderful family home is situated in one of Victoria's most desirable neighbourhoods. Tucked away on a tranquil no-thru street, the property is conveniently located near top-rated schools, public transit, shopping centers, parks, and scenic trails, with the University of Victoria just minutes away. The interior is bright and spacious, ideal for a growing family. The lower level offers excellent potential for a suite or additional family room and office space. This charming mid-century residence features five bedrooms and two bathrooms, complemented by coved ceilings and oak hardwood floors. Modern enhancements include a newly renovated bathroom with heated floors, stainless steel appliances, a newer hot water tank, and updated windows. Relax on the sunny deck, which overlooks the beautifully landscaped backyard, complete with mature fruit trees, garden beds, and ample space for recreational activities. This property is truly a gem and a definite must see! (id:1945)
powered by

Property DetailsKey information about 4068 Borden St
Interior FeaturesDiscover the interior design and amenities
Exterior & Lot FeaturesLearn about the exterior and lot specifics of 4068 Borden St
Location & CommunityUnderstand the neighborhood and community
Tax & Legal InformationGet tax and legal details applicable to 4068 Borden St
Room Dimensions

This listing content provided by REALTOR.ca
has
been licensed by REALTOR®
members of The Canadian Real Estate Association
members of The Canadian Real Estate Association
Nearby Listings Stat
Active listings
47
Min Price
$299,900
Max Price
$1,600,000
Avg Price
$827,749
Days on Market
59 days
Sold listings
25
Min Sold Price
$499,000
Max Sold Price
$1,269,000
Avg Sold Price
$946,972
Days until Sold
45 days
Nearby Places
Additional Information about 4068 Borden St
















