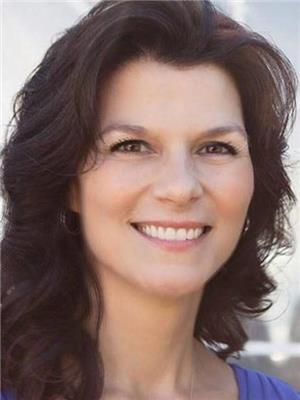911 Dale St, Saanich
- Bedrooms: 2
- Bathrooms: 1
- Living area: 1387 square feet
- Type: Residential
- Added: 17 days ago
- Updated: 8 days ago
- Last Checked: 1 days ago
Zoning allows for Small Scale Multi Unit Housing (SSMUH), Single Family Dwelling with secondary suite AND a garden suite. Welcome to 911 Dale Street, a cozy family home in one of Victoria's best neighbourhoods. This charming house features two comfortable bedrooms and one fully updated bathroom with added window and heated floors, ideal for a small family or a couple. There's also a finished attic space that makes a great kids' play area, guest bedroom, or bonus space. The living and dining areas are filled with natural light, creating a welcoming atmosphere. The modern kitchen with easy access to the backyard and large patio space, has been updated with sleek countertops, high-quality appliances, and in-floor heating, making it a practical and inviting space. You'll find a large, fully-fenced backyard that's perfect for kids to play in and for hosting BBQs and get-togethers with family and friends. The living room boasts a cozy wood stove and beautiful hardwood floors throughout the house add a touch of warmth and elegance. This home also offers a mudroom/laundry room, ample storage space, and an outdoor shed. The forced air natural gas furnace ensures efficient heating throughout the year. Located in a quiet, family-friendly neighbourhood, 911 Dale Street is close to top-rated schools, parks, and just minutes from Uptown and Mayfair Mall. This rancher is perfect for first-time buyers looking for a starter home or down-sizers seeking a more manageable space. Don't miss out on making this wonderful house your new home. Contact us today to schedule a viewing! (all information is approximate and should be verified if deemed important). (id:1945)
powered by

Property Details
- Cooling: None
- Heating: Forced air, Natural gas
- Year Built: 1939
- Structure Type: House
- Architectural Style: Character
Interior Features
- Living Area: 1387
- Bedrooms Total: 2
- Fireplaces Total: 1
- Above Grade Finished Area: 1387
- Above Grade Finished Area Units: square feet
Exterior & Lot Features
- Lot Features: Level lot, Private setting, Rectangular
- Lot Size Units: square feet
- Parking Total: 3
- Lot Size Dimensions: 5760
Location & Community
- Common Interest: Freehold
Tax & Legal Information
- Zoning: Residential
- Tax Block: 6
- Parcel Number: 007-077-513
- Tax Annual Amount: 2961
Room Dimensions
This listing content provided by REALTOR.ca has
been licensed by REALTOR®
members of The Canadian Real Estate Association
members of The Canadian Real Estate Association


















