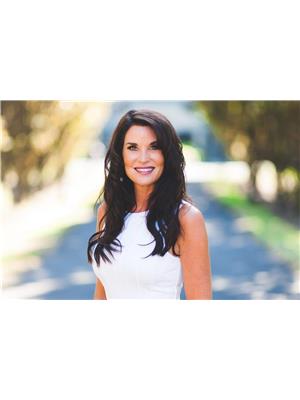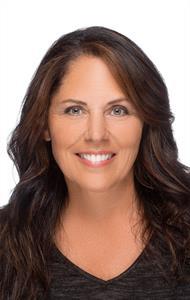3621 Savannah Ave, Saanich
- Bedrooms: 2
- Bathrooms: 1
- Living area: 1198 square feet
- Type: Residential
- Added: 12 days ago
- Updated: 22 hours ago
- Last Checked: 14 hours ago
Open Sunday 2-4pm. Follow your dream, home! Sitting on a 6348 sq ft lot - Zoning allows Small Scale Multi Unit Housing, SFD w/suite AND Garden Suite. This charming 2 bedroom, 1 bath home offers a harmonious blend of 1935 character features along with wonderful modern upgrades & is perfect for first time home buyers or downsizers. Walk into the inviting living room featuring electric fireplace with a generous sized dining area, separate kitchen with eating area & great separation between the bedrooms. Outside you will find a separate detached workshop with plumbing and electrical which can easily be converted into a studio. Beautiful front garden beds lead to backyard space, a total gardener delight with many plants and trees. Fully fenced grassy backyard with space for the kids and pets. Upgrades include newer windows, gas fireplace, newer toilet, bathroom sink, newer sewer lateral, retiled flooring, and painted throughout. This is a move in ready home. Steps away from Galloping Goose, easy access to BC Ferries, Victoria Airport, & Westshore communities. Fantastic Location! Centrally located to all amenities nearby, Uptown shopping centre, Mayfair Mall, parks & bus routes. This home is a true treasure, so hurry & get in your car to view this wonderful home today! (id:1945)
powered by

Property Details
- Cooling: None
- Heating: Baseboard heaters, Electric, Natural gas
- Year Built: 1935
- Structure Type: House
- Architectural Style: Other
Interior Features
- Living Area: 1198
- Bedrooms Total: 2
- Fireplaces Total: 1
- Above Grade Finished Area: 860
- Above Grade Finished Area Units: square feet
Exterior & Lot Features
- Lot Features: Level lot, Partially cleared, Other, Rectangular
- Lot Size Units: square feet
- Parking Total: 3
- Lot Size Dimensions: 6348
Location & Community
- Common Interest: Freehold
Tax & Legal Information
- Tax Lot: 20
- Zoning: Residential
- Tax Block: D
- Parcel Number: 007-692-897
- Tax Annual Amount: 4056.08
Room Dimensions
This listing content provided by REALTOR.ca has
been licensed by REALTOR®
members of The Canadian Real Estate Association
members of The Canadian Real Estate Association

















