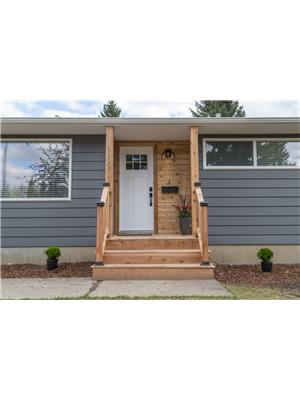9745 B 152 St Nw, Edmonton
- Bedrooms: 3
- Bathrooms: 3
- Living area: 188.41 square meters
- Type: Residential
- Added: 41 days ago
- Updated: 4 days ago
- Last Checked: 23 hours ago
This luxury property in W Jasper Place brought to you by Mill Street Homes is sure to impress! The large home is loaded up with contemporary gorgeous features and so practical for busy families needing home offices- office/bedroom off of main entrance and 2nd floor bonus/flex room with incredible natural light. Showstopper interior with soaring 9 ft ceilings on main floor and rich luxury vinyl plank flooring! OPEN, AIRY, BRIGHT with massive triple pane windows! Stunning fireplace wall, GOURMET kitchen w/ QUARTZ countertops throughout, upgraded appliance package! Dining area is gorgeous with large windows viewing completed large deck! STUNNING STAIRCASE leads to 3 spacious bedrooms including primary suite w/ SPA-LIKE 5 piece ENSUITE & huge walk in closet! Upstairs laundry w/ sink. Basement is unspoiled featuring side door for potential future suite development! Unique front setbacks lead to unparalleled huge back yard great for family fun! PRIME LOCATION - minutes to DOWNTOWN, River Valley and whitemud! (id:1945)
powered by

Property Details
- Heating: Forced air
- Stories: 2
- Year Built: 2024
- Structure Type: House
Interior Features
- Basement: Unfinished, Full
- Appliances: Washer, Refrigerator, Dishwasher, Stove, Dryer, Hood Fan, Garage door opener, Garage door opener remote(s)
- Living Area: 188.41
- Bedrooms Total: 3
Exterior & Lot Features
- Lot Features: See remarks
- Parking Features: Detached Garage
Location & Community
- Common Interest: Freehold
Tax & Legal Information
- Parcel Number: ZZ999999999
Room Dimensions

This listing content provided by REALTOR.ca has
been licensed by REALTOR®
members of The Canadian Real Estate Association
members of The Canadian Real Estate Association
Nearby Listings Stat
Active listings
37
Min Price
$314,900
Max Price
$2,490,000
Avg Price
$844,853
Days on Market
49 days
Sold listings
30
Min Sold Price
$270,000
Max Sold Price
$2,730,945
Avg Sold Price
$673,185
Days until Sold
60 days
















