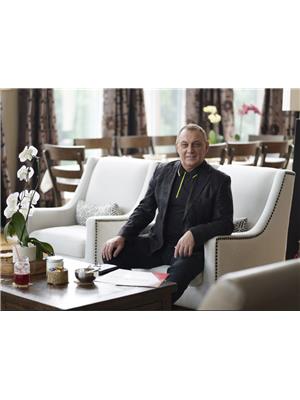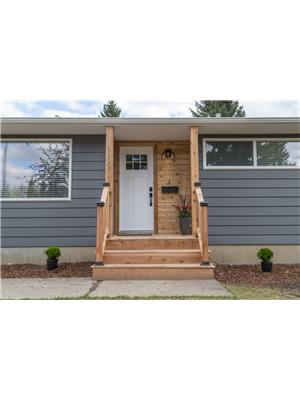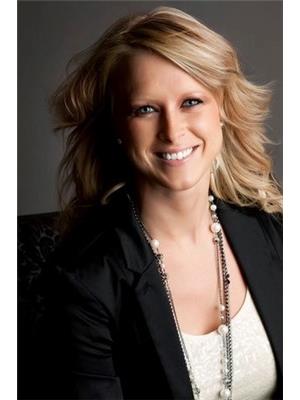16244 136 St Nw Nw, Edmonton
- Bedrooms: 4
- Bathrooms: 3
- Living area: 230.5 square meters
- Type: Residential
- Added: 11 days ago
- Updated: 10 days ago
- Last Checked: 1 days ago
This beautiful, and specious home is perfect for both - families and professionals. The main floor features an open concept design, including a large living room, an expansive kitchen ( with quartz countertops, and stainless still appliances) and a generously sized dinning room.There is also a convenient - walk through pantry, half bathroom, and specious den/office. Upstair, you will find four good size bedrooms, two bathrooms, a laundry room, and a sizeable bonus/family room, providing ample space for all. The backyard offers plenty of space ,and comes with a maintenance free deck, perfect for outdoor relaxation. A double attached garage completes the home. Located in a private setting, yet still close to schools, shoppings, parks, and major routes. This beautiful home blends privacy with convenience. (id:1945)
powered by

Property Details
- Cooling: Central air conditioning
- Heating: Forced air
- Stories: 2
- Year Built: 2014
- Structure Type: House
Interior Features
- Basement: Unfinished, Full
- Appliances: Washer, Refrigerator, Dishwasher, Stove, Dryer
- Living Area: 230.5
- Bedrooms Total: 4
- Fireplaces Total: 1
- Bathrooms Partial: 1
- Fireplace Features: Gas, Unknown
Exterior & Lot Features
- Lot Features: Exterior Walls- 2x6"
- Parking Features: Attached Garage
- Building Features: Ceiling - 9ft, Vinyl Windows
Location & Community
- Common Interest: Freehold
Tax & Legal Information
- Parcel Number: ZZ999999999
Additional Features
- Security Features: Smoke Detectors
Room Dimensions
This listing content provided by REALTOR.ca has
been licensed by REALTOR®
members of The Canadian Real Estate Association
members of The Canadian Real Estate Association
















