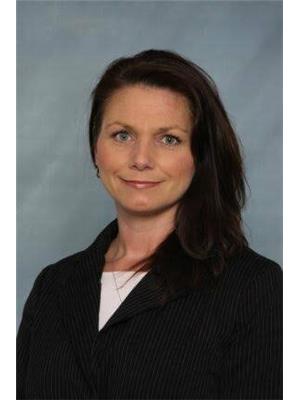2119 Muckleplum Cr Sw, Edmonton
- Bedrooms: 3
- Bathrooms: 3
- Living area: 191.28 square meters
- Type: Residential
- Added: 20 days ago
- Updated: 1 days ago
- Last Checked: 13 hours ago
Discover HOMES BY AVI with this extraordinary 2 story home in the picturesque community of THE ORCHARDS! Love where you live surrounded by green space, ponds & trails as you get involved with Orchards Club House. Home design is OUTSTANDING for today's modern family, boasting 3 spacious bedrooms ALL with WIC's, main level flex room (great work from home space), 3 FULL bathrooms (one on main-level), upper-level open-to-below loft style family room, pocket office & convenient oversized laundry room. Welcoming foyer transitions to open concept GREAT ROOM that showcases electric fireplace w/mantle, upscale lighting, luxury vinyl plank flooring, iron spindled railing & lots of natural light via oversized windows. Kitchen boasts abundance of cabinetry w/quartz countertops, eat-on centre island, dinette area & matte black hardware/faucets. Owners’ suite is accented with spa-inspired 5-piece ensuite with soaker tub, dual sinks & WIC. Full landscaping & appliance allowance included. This home is INCREDIBLE! A+++ (id:1945)
powered by

Property DetailsKey information about 2119 Muckleplum Cr Sw
- Heating: Forced air
- Stories: 2
- Year Built: 2024
- Structure Type: House
Interior FeaturesDiscover the interior design and amenities
- Basement: Unfinished, Full
- Appliances: Microwave, Hood Fan, Garage door opener, Garage door opener remote(s)
- Living Area: 191.28
- Bedrooms Total: 3
- Fireplaces Total: 1
- Fireplace Features: Insert, Electric
Exterior & Lot FeaturesLearn about the exterior and lot specifics of 2119 Muckleplum Cr Sw
- Lot Features: No back lane, No Animal Home, No Smoking Home, Level, Recreational
- Lot Size Units: square meters
- Parking Total: 4
- Parking Features: Attached Garage
- Building Features: Ceiling - 9ft, Vinyl Windows
- Lot Size Dimensions: 336.24
Location & CommunityUnderstand the neighborhood and community
- Common Interest: Freehold
Tax & Legal InformationGet tax and legal details applicable to 2119 Muckleplum Cr Sw
- Parcel Number: 11144122
Additional FeaturesExplore extra features and benefits
- Security Features: Smoke Detectors
Room Dimensions
| Type | Level | Dimensions |
| Living room | Main level | x |
| Dining room | Main level | x |
| Kitchen | Main level | x |
| Family room | Upper Level | x |
| Den | Upper Level | x |
| Primary Bedroom | Upper Level | x |
| Bedroom 2 | Upper Level | x |
| Bedroom 3 | Upper Level | x |
| Laundry room | Upper Level | x |

This listing content provided by REALTOR.ca
has
been licensed by REALTOR®
members of The Canadian Real Estate Association
members of The Canadian Real Estate Association
Nearby Listings Stat
Active listings
48
Min Price
$294,000
Max Price
$745,000
Avg Price
$509,502
Days on Market
32 days
Sold listings
45
Min Sold Price
$300,000
Max Sold Price
$938,000
Avg Sold Price
$467,273
Days until Sold
37 days















