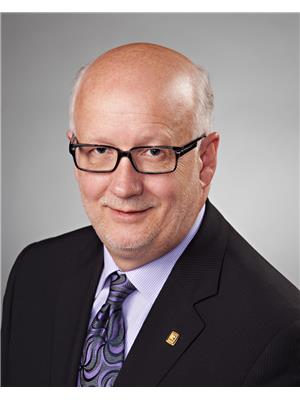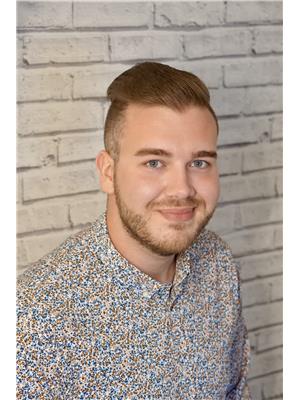2416 158 St Sw, Edmonton
- Bedrooms: 3
- Bathrooms: 3
- Living area: 184.7 square meters
- Type: Residential
- Added: 52 days ago
- Updated: 42 days ago
- Last Checked: 1 hours ago
Nestled in the coveted Glenridding neighborhood, this exquisite residence boasts a spacious floor plan adorned with elegant vinyl plank floors that guide you through its luxurious spaces. The gourmet kitchen is a culinary masterpiece, showcasing built-in appliances, stunning quartz countertops, and a convenient walkthrough pantry for effortless organization. A main-floor den offers a secluded retreat while the beautiful great room captivates with its open-to-above feature, creating an ambiance of grandeur and sophistication. Upstairs reveals more delights with a conveniently located laundry area and an oversized primary room that serves as your personal sanctuary. Pamper yourself in the lavish 5-piece ensuite where relaxation knows no bounds. Additionally, find solace in the center-located bonus rooma versatile space ready to adapt to your lifestyle needs. This property epitomizes modern elegance and functional design at every turn, offering unparalleled comfort and style for discerning homeowners. (id:1945)
powered by

Property DetailsKey information about 2416 158 St Sw
- Heating: Forced air
- Stories: 2
- Year Built: 2024
- Structure Type: House
Interior FeaturesDiscover the interior design and amenities
- Basement: Unfinished, Full
- Appliances: Refrigerator, Dishwasher, Stove, Microwave, Oven - Built-In, Hood Fan
- Living Area: 184.7
- Bedrooms Total: 3
- Bathrooms Partial: 1
Exterior & Lot FeaturesLearn about the exterior and lot specifics of 2416 158 St Sw
- Lot Features: See remarks
- Parking Features: Detached Garage
Location & CommunityUnderstand the neighborhood and community
- Common Interest: Freehold
Tax & Legal InformationGet tax and legal details applicable to 2416 158 St Sw
- Parcel Number: 11225752
Room Dimensions

This listing content provided by REALTOR.ca
has
been licensed by REALTOR®
members of The Canadian Real Estate Association
members of The Canadian Real Estate Association
Nearby Listings Stat
Active listings
137
Min Price
$320,000
Max Price
$1,439,000
Avg Price
$611,193
Days on Market
61 days
Sold listings
86
Min Sold Price
$300,000
Max Sold Price
$2,250,000
Avg Sold Price
$556,304
Days until Sold
58 days
Nearby Places
Additional Information about 2416 158 St Sw













