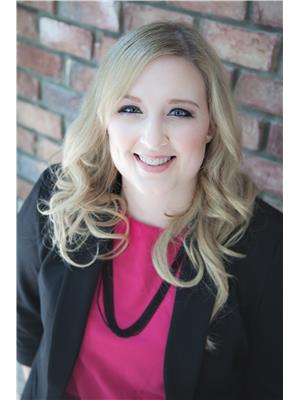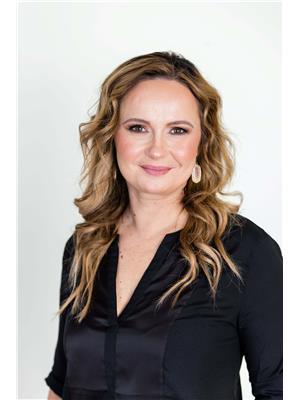2919 158 St Sw, Edmonton
- Bedrooms: 3
- Bathrooms: 3
- Living area: 234.3 square meters
- Type: Residential
- Added: 16 days ago
- Updated: 1 days ago
- Last Checked: 20 hours ago
Discover this hidden gem located in The Brenton at Glenridding Ravine in Edmonton SW! Carefully handcrafted by well-renowned Jayman BUILT only 3 years ago. This gorgeous home offers over 2,500 SQ.FT above grade with 9' main floor ceiling and open concept kitchen, dinning and living room areas. All the kitchen cabinetry have been upgraded to the top tier at the time of the build, and the massive main and secondary island with flush eating bars offer additional storage and sitting areas in the kitchen. Electric fireplace in the living room overlooks the giant full width composite attached deck finished with maintenance free alum railing with glass inserts. Master bedroom shares the same magnificent ravine view with spacious ensuite including back to back vanities and dual W.I.C, and most importantly a designated make up desk! Further ready bonuses to this home including solar panels and Ring smart home system ensure feature expansions into smarter and more energy efficient home for the years to come. (id:1945)
powered by

Property DetailsKey information about 2919 158 St Sw
Interior FeaturesDiscover the interior design and amenities
Exterior & Lot FeaturesLearn about the exterior and lot specifics of 2919 158 St Sw
Location & CommunityUnderstand the neighborhood and community
Utilities & SystemsReview utilities and system installations
Tax & Legal InformationGet tax and legal details applicable to 2919 158 St Sw
Additional FeaturesExplore extra features and benefits
Room Dimensions

This listing content provided by REALTOR.ca
has
been licensed by REALTOR®
members of The Canadian Real Estate Association
members of The Canadian Real Estate Association
Nearby Listings Stat
Active listings
130
Min Price
$330,000
Max Price
$1,439,000
Avg Price
$610,024
Days on Market
59 days
Sold listings
71
Min Sold Price
$300,000
Max Sold Price
$2,250,000
Avg Sold Price
$578,808
Days until Sold
67 days
Nearby Places
Additional Information about 2919 158 St Sw















