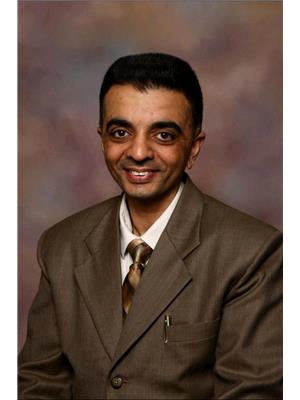5907 110 St Nw, Edmonton
- Bedrooms: 5
- Bathrooms: 5
- Living area: 281.7 square meters
- Type: Residential
- Added: 334 days ago
- Updated: 33 days ago
- Last Checked: 7 hours ago
For additional information, please click on View Listing on Realtor Website. Located in the highly sought after area of Pleasentview. The attention to detail in planning and finishing this home sets it apart from any new build in the city. The home has over 3000 sqft, with total living space of just under 5000 sqft (including finished basement and sport court in the garage). High end finishings that feature natural wood throughout, stone and quartz countertops, heated floors, luxury vinyl plank flooring and high end appliances. The home is fitted with smart technology throughout that will fit right in to your modern lifestyle. The 15 ft vaulted ceilings throughout the second floor adds to the abundance of space this home features. A total of 5 bedrooms plus a den, and 6 washrooms with every bedroom having access to their own ensuite. Come see what today's modern dream home is all about. You will be amazed by the space this home has! (id:1945)
powered by

Property Details
- Cooling: Central air conditioning
- Heating: Forced air, In Floor Heating
- Stories: 2
- Year Built: 2023
- Structure Type: House
Interior Features
- Basement: Finished, Full
- Appliances: Washer, Refrigerator, Gas stove(s), Dishwasher, Wine Fridge, Dryer, Microwave, Freezer, Oven - Built-In, Humidifier, Hood Fan, Furniture, Window Coverings, Garage door opener
- Living Area: 281.7
- Bedrooms Total: 5
- Fireplaces Total: 1
- Bathrooms Partial: 1
- Fireplace Features: Insert, Electric
Exterior & Lot Features
- Lot Features: No back lane, Closet Organizers, Exterior Walls- 2x6", No Animal Home, No Smoking Home
- Lot Size Units: square meters
- Parking Total: 4
- Parking Features: Attached Garage, Oversize, Heated Garage
- Building Features: Ceiling - 10ft, Vinyl Windows
- Lot Size Dimensions: 501
Location & Community
- Common Interest: Freehold
- Community Features: Public Swimming Pool
Tax & Legal Information
- Parcel Number: ZZ999999999
Additional Features
- Security Features: Smoke Detectors
Room Dimensions
This listing content provided by REALTOR.ca has
been licensed by REALTOR®
members of The Canadian Real Estate Association
members of The Canadian Real Estate Association















