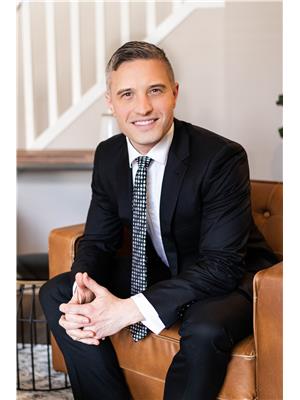3303 Watson Ba Nw, Edmonton
- Bedrooms: 7
- Bathrooms: 5
- Living area: 386.44 square meters
- Type: Residential
- Added: 37 days ago
- Updated: 10 days ago
- Last Checked: 20 hours ago
Upper Windermere. Discover Southwest Edmonton's premier executive community. Custom-built mansion boasts over 6252 sq ft of luxurious total living space on 3 levels. Features 7 bedrooms, including flex den/bedroom on the main floor & 4.5 bathrooms. This home is designed with extraordinary finishes. Enjoy grand foyer soaring ceilings, gleaming hardwood floors, a chef's gourmet kitchen equipped with top-of-the-line appliances and a spacious granite island. The stunning owners suite and beautifully appointed guest rooms make this residence truly exceptional. This home offers versatility and style. Set on a large corner lot, it features gorgeous curb appeal & an oversized, fully finished garage with in-floor heating. Experience the elegance & charm of this stunning two-storey home. Embrace a lifestyle community with Leisure Centre.with a swimming pool. All just minutes from shopping, rec center, Anthony Henday & golf courses. Dont miss this incredible opportunity! (id:1945)
powered by

Property Details
- Cooling: Central air conditioning
- Heating: Forced air, In Floor Heating
- Stories: 2
- Year Built: 2010
- Structure Type: House
Interior Features
- Basement: Finished, Full
- Appliances: Washer, Refrigerator, Dishwasher, Stove, Dryer, Microwave, Freezer, Oven - Built-In, Window Coverings, Garage door opener, Garage door opener remote(s)
- Living Area: 386.44
- Bedrooms Total: 7
- Fireplaces Total: 1
- Bathrooms Partial: 1
- Fireplace Features: Gas, Unknown
Exterior & Lot Features
- Lot Features: Cul-de-sac, Corner Site, Closet Organizers
- Lot Size Units: square meters
- Parking Total: 6
- Parking Features: Attached Garage, Heated Garage
- Building Features: Ceiling - 9ft
- Lot Size Dimensions: 871.9
Location & Community
- Common Interest: Freehold
Tax & Legal Information
- Parcel Number: 10123952
Room Dimensions
This listing content provided by REALTOR.ca has
been licensed by REALTOR®
members of The Canadian Real Estate Association
members of The Canadian Real Estate Association
















