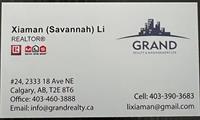4104 26 Avenue Sw, Calgary
- Bedrooms: 5
- Bathrooms: 3
- Living area: 1440 square feet
- Type: Residential
- Added: 193 days ago
- Updated: 7 days ago
- Last Checked: 14 hours ago
For more information, please click on Brochure button below. Beautiful 1440 sq.ft. corner lot Glendale bungalow offers a unique opportunity for a home feeling of living in comfort and style by great private and public schools and a few minutes from the downtown core. Ideal location - close to Mount Royal University, Westbrook/Westhill/Signal Hill Shopping Malls, and easy access to Glenmore Trail and the 201-ring road. The property has been completely gutted, literally "back to the studs" and remodeled in a family-friendly classic and elegant style. This 5-bedroom house has 3 full bathrooms and a well-equipped kitchen with a cozy dining nook, a separate large multi-purpose room and a spacious living room with an open peninsula connected to the kitchen area, featuring this ideal and practical entertaining space. The downstairs highlights bright guest rooms, a bar with a fridge, dishwasher, sink and microwave as well as a huge 2D/3D Home theatre. The outdoors presents a beautiful landscape with established flower beds and a hedge fence around the house. Also, a playground, a garden area for your veggies and a deck with plenty of space for a dinner barbecue table set and sitting area by a central firepit and a designed waterfall surrounded by a gorgeous flower bed. An oversized double-car garage as well as a generous parking space for an RV or trailer. (id:1945)
powered by

Property DetailsKey information about 4104 26 Avenue Sw
Interior FeaturesDiscover the interior design and amenities
Exterior & Lot FeaturesLearn about the exterior and lot specifics of 4104 26 Avenue Sw
Location & CommunityUnderstand the neighborhood and community
Tax & Legal InformationGet tax and legal details applicable to 4104 26 Avenue Sw
Room Dimensions

This listing content provided by REALTOR.ca
has
been licensed by REALTOR®
members of The Canadian Real Estate Association
members of The Canadian Real Estate Association
Nearby Listings Stat
Active listings
46
Min Price
$449,900
Max Price
$1,499,900
Avg Price
$784,566
Days on Market
56 days
Sold listings
35
Min Sold Price
$435,000
Max Sold Price
$1,290,000
Avg Sold Price
$827,685
Days until Sold
43 days
Nearby Places
Additional Information about 4104 26 Avenue Sw















