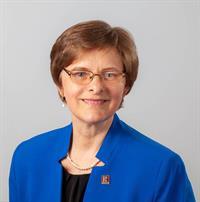151 Edelweiss Place Nw, Calgary
- Bedrooms: 9
- Bathrooms: 4
- Living area: 2627.98 square feet
- Type: Residential
- Added: 12 days ago
- Updated: 3 days ago
- Last Checked: 10 hours ago
Welcome to this expansive nine-bedroom home in the peaceful Edgemont community, ideally located in a quiet cul-de-sac. As you enter, you're greeted by a grand foyer with an open staircase and soaring vaulted ceilings that flow into the spacious living room, creating an inviting atmosphere. Just steps away, the formal dining area offers the perfect setting for special occasions. The heart of the home is the generous family room, featuring a cozy wood-burning fireplace, perfectly positioned next to the kitchen—ideal for hosting family gatherings and entertaining guests. Upstairs, you'll find four bright and airy bedrooms, along with a versatile loft space, and a luxurious master suite, complete with a full ensuite bathroom and a large walk-in closet. On the main floor, an additional bedroom and a full four-piece bathroom provide added convenience for guests or multi-generational living. The fully finished 1200 SqFt walk-out basement offers endless possibilities such as a potential income producing space, with four more bedrooms, a bathroom, kitchenette and living area. The home’s well-designed layout provides a wonderful canvas for you to create your dream living space. With ample room for everyone, proximity to schools, and the potential for additional income, this elegant home is an excellent multi-generational living opportunity. Don’t miss out on making this spacious, versatile home your own! (id:1945)
powered by

Property Details
- Cooling: None
- Heating: Forced air
- Stories: 2
- Year Built: 1988
- Structure Type: House
- Foundation Details: Poured Concrete
- Construction Materials: Wood frame
Interior Features
- Basement: Full, Walk out, Suite
- Flooring: Hardwood, Carpeted, Linoleum
- Appliances: Refrigerator, Dishwasher, Stove, Hood Fan, Window Coverings, Washer & Dryer
- Living Area: 2627.98
- Bedrooms Total: 9
- Fireplaces Total: 2
- Above Grade Finished Area: 2627.98
- Above Grade Finished Area Units: square feet
Exterior & Lot Features
- Lot Features: No Animal Home, No Smoking Home
- Lot Size Units: square meters
- Parking Total: 4
- Parking Features: Attached Garage
- Lot Size Dimensions: 573.00
Location & Community
- Common Interest: Freehold
- Street Dir Suffix: Northwest
- Subdivision Name: Edgemont
Tax & Legal Information
- Tax Lot: 43
- Tax Year: 2024
- Tax Block: 21
- Parcel Number: 0013529988
- Tax Annual Amount: 5642
- Zoning Description: R-C1
Room Dimensions
This listing content provided by REALTOR.ca has
been licensed by REALTOR®
members of The Canadian Real Estate Association
members of The Canadian Real Estate Association
















