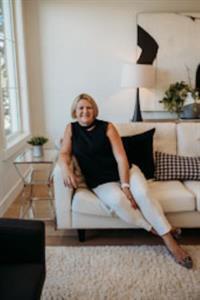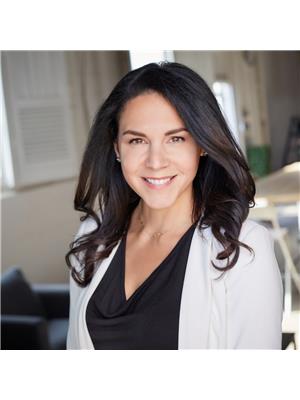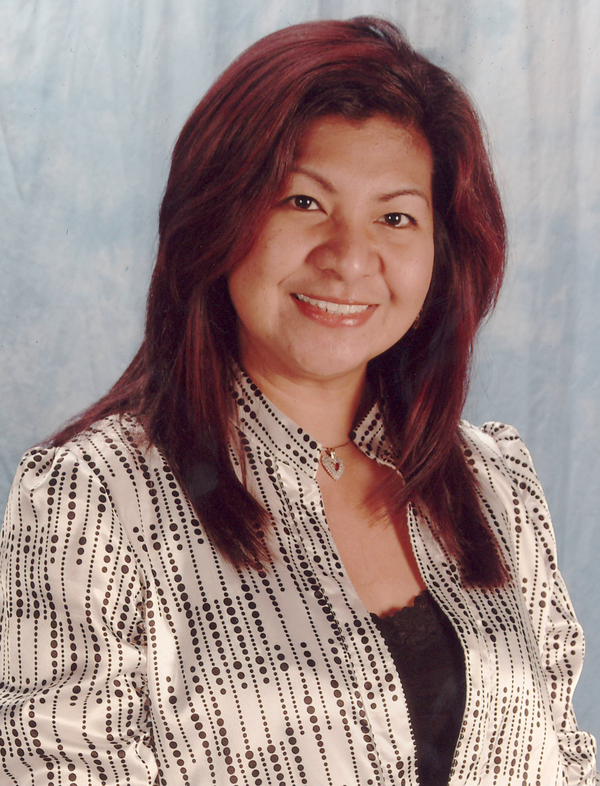1916 9 A Avenue Ne, Calgary
- Bedrooms: 4
- Bathrooms: 2
- Living area: 1063 square feet
- Type: Residential
- Added: 2 days ago
- Updated: 1 days ago
- Last Checked: 8 hours ago
Open house Sunday, Oct 6th 1:30 - 3:30. Welcome to your dream home nestled in the Elm tree-lined streets of Mayland Heights! This beautifully upgraded bungalow offers the perfect combination of modern living and timeless charm in a quiet, family-friendly neighbourhood. The bright and airy main floor features a high-end decorative ceiling in the living room, a dining area, a fully upgraded dream kitchen with stainless steel appliances, lots of cabinets, floating wood shelves, a pull-out pantry, and a stunning bay window. The extra-large master bedroom and a generous secondary bedroom are complemented by a beautifully updated four-piece bathroom with ample storage space. The fully developed lower level offers two additional bedrooms, a second kitchen, a three-piece bathroom, a spacious laundry room with a wash basin, a utility room with storage area & built-in shelves. Ideal for rental income, guests, or extended family. Enjoy the convenience of both an attached single garage and a detached oversized double garage (insulated). The professionally landscaped backyard is a private oasis, complete with an oversized treated deck, covered patio, two raised garden beds, low-maintenance artificial turf grass and putting green. Perfect for hosting and relaxing! Recent improvements include a new roof, fascia, soffit, high-efficiency furnace, tankless hot water, triple-pane windows, 220 volt electrical panel, and an extra-large freshly poured aggregate driveway. This home offers easy access to downtown, schools, parks, transit, and shopping, making it an ideal location for families and professionals alike. The primary bedroom can be converted back into 2 bedrooms, which would measure 12'10" X 9'7" and 12'10" X 10'2" Don't miss the opportunity to own this spectacular property with endless potential for living, entertaining, and investment. Schedule your showing today! (id:1945)
powered by

Property Details
- Cooling: See Remarks
- Heating: Forced air, Natural gas
- Stories: 1
- Year Built: 1960
- Structure Type: House
- Exterior Features: Stone, Vinyl siding
- Foundation Details: Poured Concrete
- Architectural Style: Bungalow
Interior Features
- Basement: Full, Separate entrance, Suite
- Flooring: Hardwood, Slate, Ceramic Tile
- Appliances: Refrigerator, Dishwasher, Stove, Microwave, Humidifier, Window Coverings, Water Heater - Tankless
- Living Area: 1063
- Bedrooms Total: 4
- Above Grade Finished Area: 1063
- Above Grade Finished Area Units: square feet
Exterior & Lot Features
- Lot Features: Back lane, PVC window, Closet Organizers, No Smoking Home
- Lot Size Units: square meters
- Parking Total: 8
- Parking Features: Attached Garage, Detached Garage, Oversize, Exposed Aggregate
- Lot Size Dimensions: 625.00
Location & Community
- Common Interest: Freehold
- Street Dir Suffix: Northeast
- Subdivision Name: Mayland Heights
Tax & Legal Information
- Tax Lot: 9
- Tax Year: 2024
- Tax Block: 42
- Parcel Number: 0018085226
- Tax Annual Amount: 3570
- Zoning Description: R-C2
Room Dimensions
This listing content provided by REALTOR.ca has
been licensed by REALTOR®
members of The Canadian Real Estate Association
members of The Canadian Real Estate Association

















