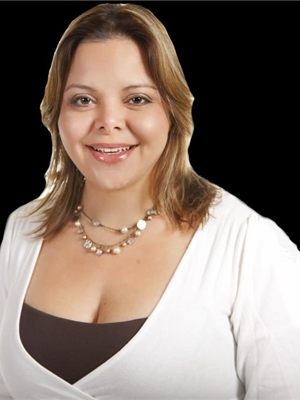433 Tuscany Drive Nw, Calgary
- Bedrooms: 2
- Bathrooms: 2
- Living area: 1128 square feet
- Type: Residential
- Added: 44 days ago
- Updated: 36 days ago
- Last Checked: 17 hours ago
Ever dreamed of living in Tuscany, in a 2 storey DETACHED home, boasting an open concept, maple kitchen cabinets, spacious rear deck, and be able to afford it? Welcome HOME. The heart of the home, the kitchen, is the star of the main level, with it's spacious central island which allows for guests to easily gather around, oodles of cupboard and countertop, black appliances and a corner pantry. The party gets of flow into the adjacent family/great room, or into the dining area with a beautiful view of the deck and backyard, featuring mature fruit trees (apple, tri pear blend and sour cherry). Upstairs you will find a generously sized master bedroom, 1 kid bedroom and a bonus room that can easily be converted into a 3rd bedroom plus a 4 piece bathroom. Rest easy knowing that the mechanicals are solid, with PEX (no Poly-B), reliable mid efficient furnace, newer hot water tank (2019), a new roof (2021), and all exterior trims and door have been recently painted. Basement is unfinished and left for your future developments. The location is amazing with schools as close as 500 feet away, 1/3 mile away for all your daily shopping (Sobey's, gas, Rexall, ScotiaBank, heath, dental, restaraunts, and more), boasting quick access to hidden gems like Baker Park or the more renowned Bowness, both under 2.5 miles, and a short 1 hour drive to Banff for the ultimate week get-away experience. Your daily commute is super convenient with either Stoney Trail, Crowchild or use the LRT at the Tuscany/Rock Ridge Station (0.8 miles).Amazing location. Affordable price. What more could you hope for? Call today for your private viewing. (id:1945)
powered by

Show
More Details and Features
Property DetailsKey information about 433 Tuscany Drive Nw
- Cooling: None
- Heating: Forced air
- Stories: 2
- Year Built: 2005
- Structure Type: House
- Exterior Features: Vinyl siding
- Foundation Details: Poured Concrete
Interior FeaturesDiscover the interior design and amenities
- Basement: Unfinished, Full
- Flooring: Carpeted, Linoleum
- Appliances: Washer, Refrigerator, Dishwasher, Stove, Dryer
- Living Area: 1128
- Bedrooms Total: 2
- Bathrooms Partial: 1
- Above Grade Finished Area: 1128
- Above Grade Finished Area Units: square feet
Exterior & Lot FeaturesLearn about the exterior and lot specifics of 433 Tuscany Drive Nw
- Lot Features: Back lane, PVC window
- Lot Size Units: square meters
- Parking Total: 2
- Parking Features: Parking Pad, Other
- Building Features: Recreation Centre
- Lot Size Dimensions: 291.00
Location & CommunityUnderstand the neighborhood and community
- Common Interest: Freehold
- Street Dir Suffix: Northwest
- Subdivision Name: Tuscany
Tax & Legal InformationGet tax and legal details applicable to 433 Tuscany Drive Nw
- Tax Lot: 47
- Tax Year: 2024
- Tax Block: 77
- Parcel Number: 0030839534
- Tax Annual Amount: 2931
- Zoning Description: DC
Room Dimensions

This listing content provided by REALTOR.ca
has
been licensed by REALTOR®
members of The Canadian Real Estate Association
members of The Canadian Real Estate Association
Nearby Listings Stat
Active listings
9
Min Price
$235,000
Max Price
$609,000
Avg Price
$419,244
Days on Market
45 days
Sold listings
12
Min Sold Price
$307,500
Max Sold Price
$625,000
Avg Sold Price
$380,422
Days until Sold
65 days
Additional Information about 433 Tuscany Drive Nw











































