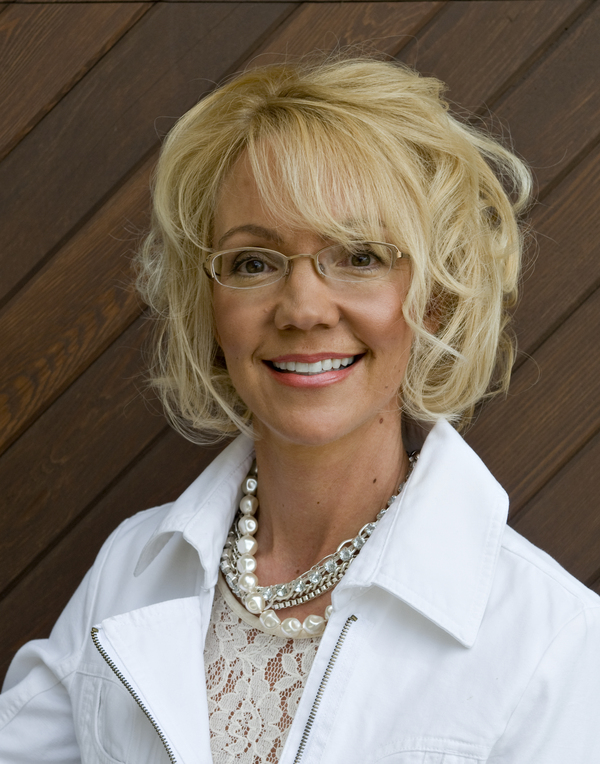187 Harmony Circle, Rural Rocky View County
- Bedrooms: 3
- Bathrooms: 3
- Living area: 1743.8 square feet
- Type: Residential
- Added: 5 days ago
- Updated: 5 days ago
- Last Checked: 6 hours ago
Welcome to this stunning two-story farmhouse-style home in Harmony, Rocky View County! A beautifully crafted living space, this property combines modern luxury with timeless charm. Enjoy lake views, quick mountain access, and a vibrant community. The main floor boasts 9’ ceilings, luxury vinyl plank flooring, a gourmet kitchen with extended cabinets, quartz countertops, and an upgraded Frigidaire gas range. The upper floor includes a spacious primary bedroom with a five-piece ensuite and two additional bedrooms. A built-in bench with hooks at the rear entrance adds convenience, leading to a TRIPLE DETACHED GARAGE. Photos are representative. (id:1945)
powered by

Show
More Details and Features
Property DetailsKey information about 187 Harmony Circle
- Cooling: None
- Heating: Forced air, Natural gas
- Stories: 2
- Structure Type: House
- Exterior Features: Brick, Stone, Vinyl siding
- Foundation Details: Poured Concrete
- Construction Materials: Wood frame
- Home Style: Two-story farmhouse-style
- Location: Harmony, Rocky View County
- Garage: Triple detached garage
Interior FeaturesDiscover the interior design and amenities
- Basement: Unfinished, Full
- Flooring: Luxury vinyl plank flooring
- Appliances: Refrigerator, Range - Gas, Dishwasher, Microwave, Hood Fan
- Living Area: 1743.8
- Bedrooms Total: 3
- Bathrooms Partial: 1
- Above Grade Finished Area: 1743.8
- Above Grade Finished Area Units: square feet
- Ceiling Height: 9’ ceilings
- Kitchen: Style: Gourmet kitchen, Cabinets: Extended cabinets, Countertops: Quartz countertops, Appliances: Upgraded Frigidaire gas range
- Bedrooms: Primary: Size: Spacious, Ensuite: Five-piece ensuite, Additional Bedrooms: 2
- Entrance: Built-in Bench: Yes, Hooks: Yes
Exterior & Lot FeaturesLearn about the exterior and lot specifics of 187 Harmony Circle
- Lot Features: Back lane
- Water Source: Municipal water
- Lot Size Units: square meters
- Parking Total: 3
- Parking Features: Detached Garage
- Lot Size Dimensions: 396.89
- View: Lake views
Location & CommunityUnderstand the neighborhood and community
- Common Interest: Freehold
- Subdivision Name: Harmony
- Community Features: Golf Course Development, Lake Privileges, Fishing
- Access: Quick mountain access
- Community: Vibrant community
Utilities & SystemsReview utilities and system installations
- Sewer: Municipal sewage system
Tax & Legal InformationGet tax and legal details applicable to 187 Harmony Circle
- Tax Lot: 22
- Tax Year: 2023
- Tax Block: 29
- Parcel Number: 0039739925
- Zoning Description: TBD
Additional FeaturesExplore extra features and benefits
- Photos: Representative
Room Dimensions

This listing content provided by REALTOR.ca
has
been licensed by REALTOR®
members of The Canadian Real Estate Association
members of The Canadian Real Estate Association
Nearby Listings Stat
Active listings
8
Min Price
$794,900
Max Price
$1,149,900
Avg Price
$912,275
Days on Market
27 days
Sold listings
0
Min Sold Price
$0
Max Sold Price
$0
Avg Sold Price
$0
Days until Sold
days
Additional Information about 187 Harmony Circle













