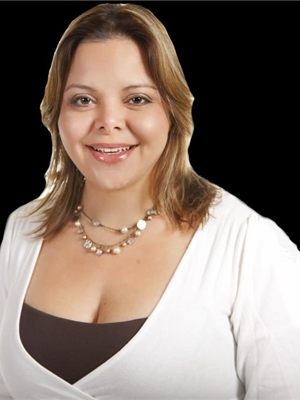88 Macewan Glen Drive Nw, Calgary
- Bedrooms: 5
- Bathrooms: 4
- Living area: 1878.13 square feet
- Type: Residential
- Added: 24 days ago
- Updated: 23 days ago
- Last Checked: 14 hours ago
This charming home is perfectly situated in one of the most desirable locations, fronting directly onto the expansive and picturesque Nose Hill Park. Imagine waking up every morning to breathtaking views of one of the largest urban parks in Calgary, offering an unparalleled connection to nature right outside your door. Whether you're an outdoor enthusiast who enjoys hiking, biking, or simply taking leisurely walks through beautiful landscapes, this home provides immediate access to miles of trails and natural beauty.The property itself is equally impressive, boasting a total of 5 bedrooms with 3 upstairs and 2 in the fully finished walk-out basement. The walk-out basement is an illegal suite, and a valuable addition, offering flexible living arrangements that are ideal for extended family or guests. With its private entrance, the space provides privacy and convenience, featuring 2 cozy bedrooms, a well-equipped kitchen, and a comfortable living area. This space could also serve as a home office, gym, or studio, depending on your needs, adding to the versatility of this remarkable home.Upstairs, the main living area is designed to maximize comfort and natural light. Large windows throughout the home frame stunning views of the lush ravine and natural reserve at the rear of the property, creating a serene and peaceful atmosphere. The open-concept layout fosters a sense of space and flow, making it perfect for both everyday living and entertaining. The kitchen and adjacent dining area is perfect for family meals or dinner parties with friends.The rear decks of the home extend your living space outdoors, where an expansive backyard awaits. This backyard is a true sanctuary, seamlessly blending into the surrounding natural landscape of the ravine and reserve it backs onto, providing a private retreat for relaxation or outdoor gatherings. Whether you're enjoying a morning coffee on the patio or hosting a summer barbecue, the tranquil setting will make every moment special.Beyond the home’s natural beauty and versatile living spaces, its location is a significant advantage. Situated close to the Ring Road, you’ll have easy access to all parts of the city, making your daily commute a breeze. The neighborhood is also family-friendly, with excellent schools, parks, and bike paths nearby, ensuring that every member of the family has access to the amenities they need. Shopping, dining, and entertainment options are just a short drive away, offering the perfect blend of convenience and tranquility.This property truly is a rare find, combining the tranquility of nature with the convenience of urban living. Whether you’re looking for a family home with room to grow, or simply a serene retreat from the hustle and bustle of city life, this home offers the best of all worlds. It’s an ideal choice for those seeking a versatile, picturesque home in a prime location that balances natural beauty with modern convenience! (id:1945)
powered by

Show
More Details and Features
Property DetailsKey information about 88 Macewan Glen Drive Nw
- Cooling: None
- Heating: Forced air, Natural gas
- Stories: 2
- Year Built: 1981
- Structure Type: House
- Exterior Features: Brick, Metal
- Foundation Details: Poured Concrete
Interior FeaturesDiscover the interior design and amenities
- Basement: Finished, Full, Separate entrance, Walk out, Suite
- Flooring: Tile, Hardwood, Carpeted
- Appliances: Washer, Refrigerator, Dishwasher, Stove, Dryer, Garage door opener
- Living Area: 1878.13
- Bedrooms Total: 5
- Fireplaces Total: 1
- Bathrooms Partial: 1
- Above Grade Finished Area: 1878.13
- Above Grade Finished Area Units: square feet
Exterior & Lot FeaturesLearn about the exterior and lot specifics of 88 Macewan Glen Drive Nw
- Lot Features: See remarks, No neighbours behind, Environmental reserve
- Lot Size Units: square meters
- Parking Total: 4
- Parking Features: Attached Garage
- Lot Size Dimensions: 434.00
Location & CommunityUnderstand the neighborhood and community
- Common Interest: Freehold
- Street Dir Suffix: Northwest
- Subdivision Name: MacEwan Glen
Tax & Legal InformationGet tax and legal details applicable to 88 Macewan Glen Drive Nw
- Tax Lot: 87
- Tax Year: 2024
- Tax Block: 3
- Parcel Number: 0016169641
- Tax Annual Amount: 4034
- Zoning Description: R-CG
Room Dimensions

This listing content provided by REALTOR.ca
has
been licensed by REALTOR®
members of The Canadian Real Estate Association
members of The Canadian Real Estate Association
Nearby Listings Stat
Active listings
12
Min Price
$499,000
Max Price
$1,100,000
Avg Price
$727,190
Days on Market
32 days
Sold listings
16
Min Sold Price
$424,900
Max Sold Price
$999,900
Avg Sold Price
$750,662
Days until Sold
48 days
Additional Information about 88 Macewan Glen Drive Nw




























































